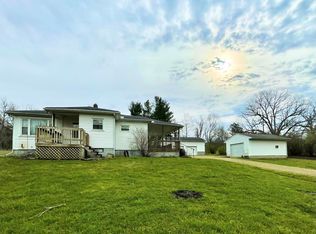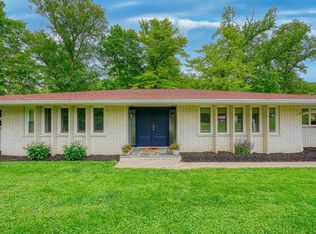AMAZING newly updated Lake front home! Sits on a peninsula with plenty of privacy.Spectacular outdoor living featuring an outdoor kitchen,covered patio area,hot tub,custom built fire pit overlooking the Lake. 3 boat docks on the canal side room to park 4 boats with a large sun deck. 4 lots make up this expansive compound with room to add a guest cottage. 5600 sq. ft. as per auditor includes finished lower level. interior of home boasts granite counter tops,hand scrapped wood floors,vaulted ceilings and an open floor plan.Incredible living year round in this home! updates and additions on home were done in 2006 not the date of the original cottage. Call for your own private showings.
This property is off market, which means it's not currently listed for sale or rent on Zillow. This may be different from what's available on other websites or public sources.

