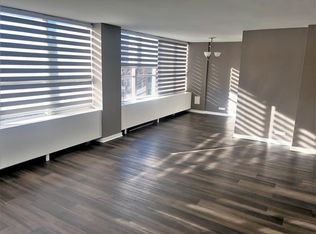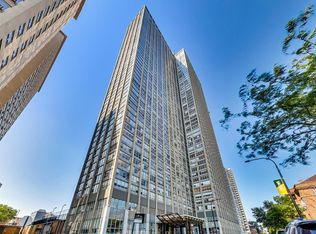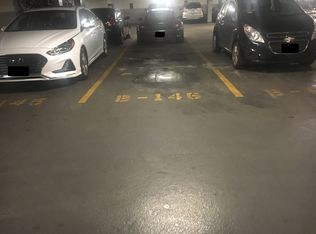Sunny 20th flr Studio Condo avail JULY 1 in full amenity bldg w/ great Southern, West and City views. Rent inc Heat, AC, Cable, Internet, water, doorman, pool, gym. Bldg also has large sundeck with BBQ area, hot tub, cabanas. Also Movie Rm, Party Rm, Yoga Studio, Dry Cleaners, Conv store, Salon, Bball Court. On site large laundry room. Great location, just off LSD near the Lake. Great public transit nearby Red Line Sheridan stop or Express Busses near Marine. AVAIL JULY 1. No Security Deposit. First & Last Month rent due at lease signing. Bldg charges a non-refundable move in and out fee $225-$325 based on weekday/wknd moves. If needed, rental parking can easily be found separately in bldg garage. Sorry no pets.
This property is off market, which means it's not currently listed for sale or rent on Zillow. This may be different from what's available on other websites or public sources.


