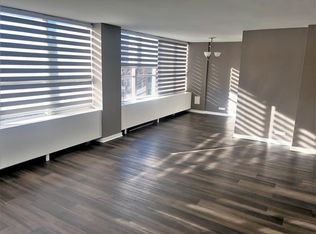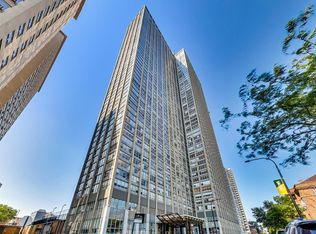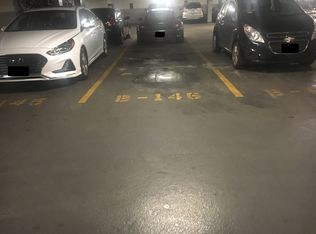Closed
$325,000
655 W Irving Park Rd APT 2110, Chicago, IL 60613
2beds
1,150sqft
Condominium, Single Family Residence
Built in 1973
-- sqft lot
$351,500 Zestimate®
$283/sqft
$2,998 Estimated rent
Home value
$351,500
$323,000 - $383,000
$2,998/mo
Zestimate® history
Loading...
Owner options
Explore your selling options
What's special
Beautiful Well Maintained Condo with Sweeping Panoramic Views. Just a short walk to the Lakefront, local restaurants, Friendly Night Spots, shopping, restaurants, the CTA Red Line, Lake Shore buses, bike trails, a golf course, and Montrose Harbor. The kitchen boasts granite countertops, maple cabinet and a 4 piece kitchen appliance suite. You have hardwood flooring in the main living space with nice plush carpeting for warmth in the bedrooms. Abundance amenities including 24-hour front desk staff, an outdoor pool and grills, a gym, theater, party room, pet-friendly dog run, bike room, and basketball court. Also the convenience of an in-building grocery and dry cleaner, with laundry facilities located in the basement. Investor-friendly with no rental restrictions, the condo's assessment includes heat, air conditioning, water, TV/cable, and internet access. This unit also comes with 1 Indoor Garage Valet Parking Spot. Don't Miss Out.
Zillow last checked: 8 hours ago
Listing updated: April 12, 2025 at 02:04am
Listing courtesy of:
Damien Lee 310-508-7718,
Berkshire Hathaway HomeServices Chicago
Bought with:
Steve Rollins
Compass
Source: MRED as distributed by MLS GRID,MLS#: 12191732
Facts & features
Interior
Bedrooms & bathrooms
- Bedrooms: 2
- Bathrooms: 2
- Full bathrooms: 2
Primary bedroom
- Features: Flooring (Carpet), Bathroom (Full)
- Level: Main
- Area: 204 Square Feet
- Dimensions: 17X12
Bedroom 2
- Features: Flooring (Carpet)
- Level: Main
- Area: 143 Square Feet
- Dimensions: 13X11
Dining room
- Features: Flooring (Hardwood)
- Level: Main
- Area: 80 Square Feet
- Dimensions: 10X08
Kitchen
- Features: Kitchen (Galley), Flooring (Ceramic Tile)
- Level: Main
- Area: 96 Square Feet
- Dimensions: 12X08
Living room
- Features: Flooring (Hardwood)
- Level: Main
- Area: 315 Square Feet
- Dimensions: 21X15
Heating
- Electric, Indv Controls
Cooling
- Central Air, Zoned
Appliances
- Included: Range, Microwave, Dishwasher, Refrigerator
- Laundry: Common Area
Features
- Elevator
- Flooring: Hardwood
- Doors: Door Monitored By TV
- Windows: Screens
- Basement: None
- Common walls with other units/homes: End Unit
Interior area
- Total structure area: 0
- Total interior livable area: 1,150 sqft
Property
Parking
- Total spaces: 1
- Parking features: Concrete, Heated Garage, On Site, Deeded, Attached, Garage
- Attached garage spaces: 1
Accessibility
- Accessibility features: No Disability Access
Features
- Exterior features: Outdoor Grill, Door Monitored By TV
- Has view: Yes
- View description: Water
- Water view: Water
Lot
- Features: Landscaped
Details
- Additional parcels included: 14211010542008
- Parcel number: 14211010541316
- Special conditions: List Broker Must Accompany
Construction
Type & style
- Home type: Condo
- Property subtype: Condominium, Single Family Residence
Materials
- Concrete
- Foundation: Concrete Perimeter
- Roof: Tar/Gravel
Condition
- New construction: No
- Year built: 1973
Utilities & green energy
- Electric: Circuit Breakers, 100 Amp Service
- Sewer: Public Sewer
- Water: Lake Michigan, Public
Community & neighborhood
Location
- Region: Chicago
HOA & financial
HOA
- Has HOA: Yes
- HOA fee: $1,141 monthly
- Amenities included: Door Person, Coin Laundry, Commissary, Elevator(s), Exercise Room, Storage, On Site Manager/Engineer, Party Room, Sundeck, Pool, Receiving Room, Security Door Lock(s), Service Elevator(s), Valet/Cleaner
- Services included: Heat, Air Conditioning, Water, Insurance, Doorman, Clubhouse, Exercise Facilities, Pool, Exterior Maintenance, Lawn Care, Scavenger, Snow Removal
Other
Other facts
- Listing terms: Cash
- Ownership: Condo
Price history
| Date | Event | Price |
|---|---|---|
| 4/11/2025 | Sold | $325,000$283/sqft |
Source: | ||
| 2/21/2025 | Contingent | $325,000$283/sqft |
Source: | ||
| 1/10/2025 | Price change | $325,000-1.5%$283/sqft |
Source: | ||
| 10/18/2024 | Listed for sale | $330,000+20%$287/sqft |
Source: | ||
| 3/21/2024 | Listing removed | -- |
Source: MRED as distributed by MLS GRID #12001457 Report a problem | ||
Public tax history
| Year | Property taxes | Tax assessment |
|---|---|---|
| 2023 | $5,549 +2.6% | $26,299 |
| 2022 | $5,409 +2.3% | $26,299 |
| 2021 | $5,288 +6.8% | $26,299 +18.3% |
Find assessor info on the county website
Neighborhood: Lake View
Nearby schools
GreatSchools rating
- 3/10Brennemann Elementary SchoolGrades: PK-8Distance: 0.5 mi
- 4/10Senn High SchoolGrades: 9-12Distance: 2.6 mi
Schools provided by the listing agent
- District: 299
Source: MRED as distributed by MLS GRID. This data may not be complete. We recommend contacting the local school district to confirm school assignments for this home.
Get a cash offer in 3 minutes
Find out how much your home could sell for in as little as 3 minutes with a no-obligation cash offer.
Estimated market value$351,500
Get a cash offer in 3 minutes
Find out how much your home could sell for in as little as 3 minutes with a no-obligation cash offer.
Estimated market value
$351,500


