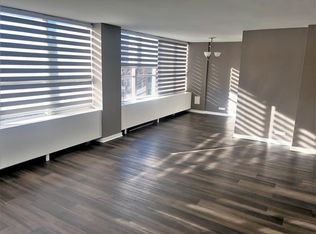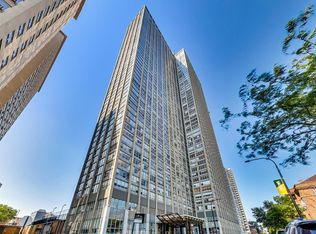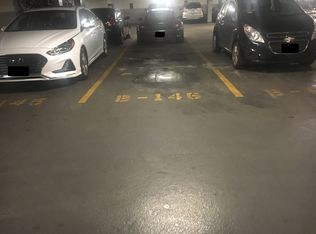Closed
$187,500
655 W Irving Park Rd APT 3903, Chicago, IL 60613
1beds
800sqft
Condominium, Single Family Residence
Built in ----
-- sqft lot
$216,200 Zestimate®
$234/sqft
$2,197 Estimated rent
Home value
$216,200
$205,000 - $227,000
$2,197/mo
Zestimate® history
Loading...
Owner options
Explore your selling options
What's special
Welcome to Park Place Tower! This sun-drenched, high-floor 1 bed, 1 bath unit offers an ideal floorplan with a large bedroom and tons of closet space. Enjoy breathtaking south-facing views of the Chicago skyline, Lake Michigan, Belmont Harbor, and Wrigley Field. The unit boasts brand-new stainless steel appliances and new luxury vinyl flooring throughout. Assessments include everything except electric. Internet, Wi-Fi, cable, heat, AC are all covered! Valet parking offered for only an additional $15,000! The building features resort-style amenities, including a sundeck, pool, cabanas, grills, and a basketball court, bike room and dog run, making it an outdoor paradise. Inside, enjoy a 24-hour door staff, fitness center, media room, party room, plus an on-site cafe and grocery store for those days you never want to leave. Located just steps from the lakefront, Wrigley Field, golf course, shopping, dining, and entertainment. Easy access to public transportation-walk to the Red Line or hop on the Express bus downtown. Don't miss this opportunity for perfect city living!
Zillow last checked: 8 hours ago
Listing updated: April 14, 2025 at 01:01am
Listing courtesy of:
Mark Winkelman 312-890-5596,
Dream Town Real Estate
Bought with:
Jonathan Chvala
Redfin Corporation
Source: MRED as distributed by MLS GRID,MLS#: 12315415
Facts & features
Interior
Bedrooms & bathrooms
- Bedrooms: 1
- Bathrooms: 1
- Full bathrooms: 1
Primary bedroom
- Level: Main
- Area: 204 Square Feet
- Dimensions: 17X12
Dining room
- Level: Main
- Area: 81 Square Feet
- Dimensions: 9X9
Foyer
- Level: Main
- Area: 35 Square Feet
- Dimensions: 7X5
Kitchen
- Level: Main
- Area: 88 Square Feet
- Dimensions: 11X8
Living room
- Features: Flooring (Vinyl)
- Level: Main
- Area: 228 Square Feet
- Dimensions: 19X12
Heating
- Forced Air, Steam, Indv Controls
Cooling
- Central Air
Features
- Basement: None
Interior area
- Total structure area: 0
- Total interior livable area: 800 sqft
Property
Parking
- Total spaces: 1
- Parking features: On Site, Deeded, Attached, Garage
- Attached garage spaces: 1
Accessibility
- Accessibility features: No Disability Access
Details
- Additional parcels included: 14211010541970
- Parcel number: 14211010542386
- Special conditions: None
Construction
Type & style
- Home type: Condo
- Property subtype: Condominium, Single Family Residence
Materials
- Glass, Concrete
Condition
- New construction: No
Utilities & green energy
- Sewer: Public Sewer
- Water: Lake Michigan
Community & neighborhood
Location
- Region: Chicago
HOA & financial
HOA
- Has HOA: Yes
- HOA fee: $921 monthly
- Amenities included: Bike Room/Bike Trails, Door Person, Coin Laundry, Commissary, Elevator(s), Exercise Room, On Site Manager/Engineer, Party Room, Sundeck, Pool, Receiving Room, Service Elevator(s), Valet/Cleaner
- Services included: Heat, Air Conditioning, Water, Insurance, Doorman, Cable TV, Exercise Facilities, Pool, Lawn Care, Scavenger, Snow Removal
Other
Other facts
- Listing terms: Conventional
- Ownership: Condo
Price history
| Date | Event | Price |
|---|---|---|
| 9/12/2025 | Listing removed | $225,000$281/sqft |
Source: | ||
| 7/25/2025 | Listed for sale | $225,000+20%$281/sqft |
Source: | ||
| 4/11/2025 | Sold | $187,500-6.3%$234/sqft |
Source: | ||
| 4/4/2025 | Pending sale | $200,000$250/sqft |
Source: | ||
| 3/24/2025 | Contingent | $200,000$250/sqft |
Source: | ||
Public tax history
| Year | Property taxes | Tax assessment |
|---|---|---|
| 2023 | $3,267 +3.3% | $18,799 |
| 2022 | $3,163 +1.7% | $18,799 |
| 2021 | $3,111 +4.3% | $18,799 +14% |
Find assessor info on the county website
Neighborhood: Lake View
Nearby schools
GreatSchools rating
- 3/10Brennemann Elementary SchoolGrades: PK-8Distance: 0.5 mi
- 4/10Senn High SchoolGrades: 9-12Distance: 2.6 mi
Schools provided by the listing agent
- District: 299
Source: MRED as distributed by MLS GRID. This data may not be complete. We recommend contacting the local school district to confirm school assignments for this home.
Get a cash offer in 3 minutes
Find out how much your home could sell for in as little as 3 minutes with a no-obligation cash offer.
Estimated market value$216,200
Get a cash offer in 3 minutes
Find out how much your home could sell for in as little as 3 minutes with a no-obligation cash offer.
Estimated market value
$216,200


