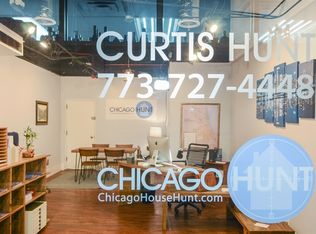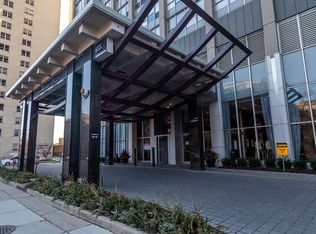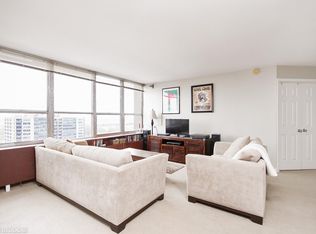Sun drenched corner unit with views from every room! Custom closets throughout, updated bathroom, updated kitchen & freshly painted. Steps to the lakefront, shopping, restaurants and the beach! Easily accessible to Lake Shore Drive, and all the downtown bus routes.Walking distance to everything including Wrigley and the Red Line "L." Full amenity building with 24HR door staff and every amenity you could ever want! Swimming Pool, Sun Deck , BBQ facilities, Grocery Store, Dry Cleaners, Movie theater, Amazing Fitness Center & Business Center. Drop-dead gorgeous lobby. Make this summer your best yet and enjoy the sundeck and pool. Attached heated & deeded garage spot on the 2nd floor ($25k additional) conveniently located to the stairwell to make groceries a breeze. Investor friendly - schedule your showing today!
This property is off market, which means it's not currently listed for sale or rent on Zillow. This may be different from what's available on other websites or public sources.



