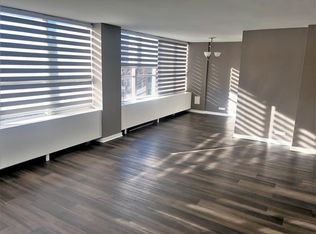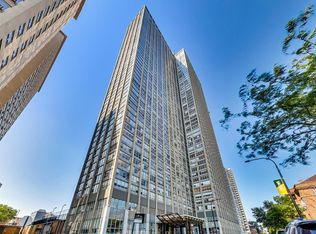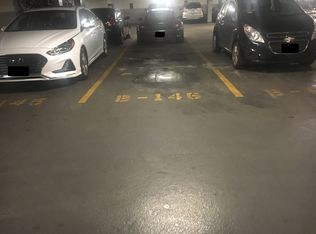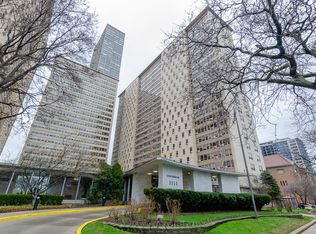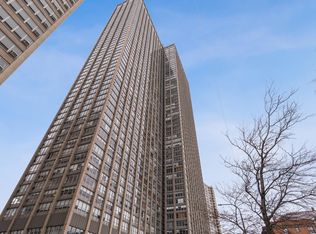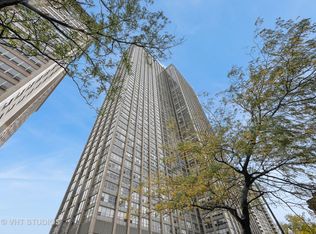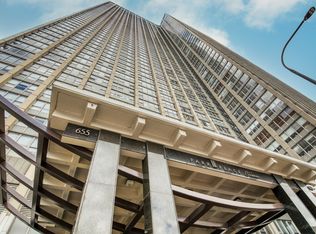Tired of reading about a "So Called" updated unit only to show up to painted cabinets, cheap counters, and even cheaper appliances? Well your wait is over, discover a one-of-a-kind Lake View residence perched on a high floor with uninterrupted views of Lake Michigan, Montrose Harbor, and miles of trails. This 2 bed, 1 bath condo has been redesigned from top to bottom with premium materials: expanded European kitchen with a wide peninsula, induction cooking, top-tier appliances, and quartz everywhere including the backsplashes. The bathroom is a pristine gut renovation with copper plumbing, imported tiles, a step-in shower, and glass doors. Four closets feature built-in organizers for flawless storage. The building is a true full-amenity retreat with 24-hour doorman, gym, movie theatre, party room, and an outdoor pool area with kids pool, cabanas, BBQ grills, dog park, basketball, and tennis courts. Simply bring yourself and start living the dream. Valet Parking spot can be negotiated with the sale.
Active
$299,000
655 W Irving Park Rd APT 4212, Chicago, IL 60613
2beds
850sqft
Est.:
Condominium, Single Family Residence
Built in 1973
-- sqft lot
$-- Zestimate®
$352/sqft
$859/mo HOA
What's special
Dog parkTennis courtsCopper plumbingTop-tier appliancesBbq grillsImported tilesInduction cooking
- 6 days |
- 2,161 |
- 98 |
Zillow last checked: 8 hours ago
Listing updated: February 11, 2026 at 10:07pm
Listing courtesy of:
Timothy Rhoten 312-545-2443,
Red Carpet Investment Group In,
Irina Bugatova 312-479-0261,
Red Carpet Investment Group In
Source: MRED as distributed by MLS GRID,MLS#: 12563174
Tour with a local agent
Facts & features
Interior
Bedrooms & bathrooms
- Bedrooms: 2
- Bathrooms: 1
- Full bathrooms: 1
Rooms
- Room types: No additional rooms
Primary bedroom
- Features: Flooring (Luxury Vinyl), Window Treatments (Window Treatments), Bathroom (Full)
- Level: Main
- Area: 204 Square Feet
- Dimensions: 17X12
Bedroom 2
- Features: Flooring (Luxury Vinyl), Window Treatments (Window Treatments)
- Level: Main
- Area: 108 Square Feet
- Dimensions: 12X9
Dining room
- Features: Flooring (Luxury Vinyl)
- Level: Main
- Dimensions: COMBO
Kitchen
- Features: Kitchen (Eating Area-Breakfast Bar, SolidSurfaceCounter, Updated Kitchen), Flooring (Luxury Vinyl)
- Level: Main
- Area: 99 Square Feet
- Dimensions: 11X9
Living room
- Features: Flooring (Luxury Vinyl)
- Level: Main
- Area: 280 Square Feet
- Dimensions: 20X14
Heating
- Electric, Steam, Sep Heating Systems - 2+, Indv Controls, Zoned
Cooling
- Zoned
Appliances
- Included: Microwave, Dishwasher, High End Refrigerator, Stainless Steel Appliance(s), Electric Cooktop, Electric Oven
- Laundry: Common Area
Features
- Doors: Mirrored Closet Door(s), Sliding Doors, 36" Minimum Entry Door, Lever Style Door Handles
- Windows: Aluminum Frames
- Basement: None
Interior area
- Total structure area: 0
- Total interior livable area: 850 sqft
Video & virtual tour
Property
Parking
- Total spaces: 1
- Parking features: Heated Garage, Attached, Garage
- Attached garage spaces: 1
Accessibility
- Accessibility features: Door Width 32 Inches or More, Swing In Door(s), Lever Door Handles, Entry Slope less than 1 foot, Main Level Entry, No Interior Steps, Disability Access
Features
- Has view: Yes
- View description: Water, Front of Property
- Water view: Water,Front of Property
Details
- Parcel number: 14211010542446
- Special conditions: None
Construction
Type & style
- Home type: Condo
- Property subtype: Condominium, Single Family Residence
Materials
- Concrete
Condition
- New construction: No
- Year built: 1973
- Major remodel year: 2026
Utilities & green energy
- Sewer: Public Sewer
- Water: Lake Michigan
Community & HOA
HOA
- Has HOA: Yes
- Amenities included: Bike Room/Bike Trails, Door Person, Coin Laundry, Commissary, Elevator(s), Exercise Room, Storage, Health Club, On Site Manager/Engineer, Park, Party Room, Sundeck, Pool, Receiving Room, Service Elevator(s), Tennis Court(s), Valet/Cleaner, Business Center, Ceiling Fan
- Services included: Heat, Air Conditioning, Water, Insurance, Doorman, Cable TV, Clubhouse, Exercise Facilities, Pool, Exterior Maintenance, Lawn Care, Scavenger, Snow Removal, Internet
- HOA fee: $859 monthly
Location
- Region: Chicago
Financial & listing details
- Price per square foot: $352/sqft
- Tax assessed value: $187,990
- Annual tax amount: $3,966
- Date on market: 2/6/2026
- Ownership: Condo
Estimated market value
Not available
Estimated sales range
Not available
Not available
Price history
Price history
| Date | Event | Price |
|---|---|---|
| 2/6/2026 | Listed for sale | $299,000+42.4%$352/sqft |
Source: | ||
| 9/11/2025 | Listing removed | $210,000$247/sqft |
Source: | ||
| 9/5/2025 | Listing removed | $2,400$3/sqft |
Source: MRED as distributed by MLS GRID #12443217 Report a problem | ||
| 8/15/2025 | Listed for rent | $2,400+26.3%$3/sqft |
Source: MRED as distributed by MLS GRID #12443217 Report a problem | ||
| 8/11/2025 | Listed for sale | $210,000-4.5%$247/sqft |
Source: | ||
Public tax history
Public tax history
| Year | Property taxes | Tax assessment |
|---|---|---|
| 2023 | $3,966 +2.6% | $18,799 |
| 2022 | $3,867 +24.3% | $18,799 |
| 2021 | $3,111 +6.9% | $18,799 +16.3% |
Find assessor info on the county website
BuyAbility℠ payment
Est. payment
$2,891/mo
Principal & interest
$1431
HOA Fees
$859
Other costs
$600
Climate risks
Neighborhood: Lake View
Nearby schools
GreatSchools rating
- 3/10Brennemann Elementary SchoolGrades: PK-8Distance: 0.5 mi
- 4/10Senn High SchoolGrades: 9-12Distance: 2.6 mi
Schools provided by the listing agent
- District: 299
Source: MRED as distributed by MLS GRID. This data may not be complete. We recommend contacting the local school district to confirm school assignments for this home.
- Loading
- Loading
