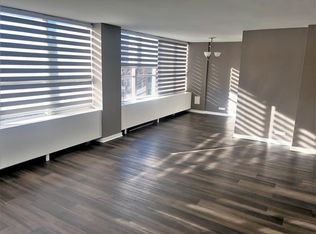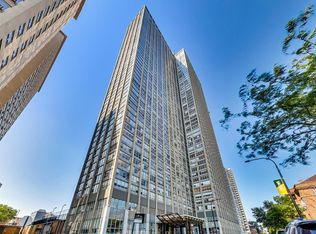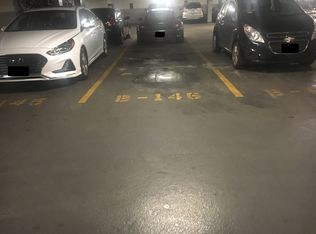Closed
$195,000
655 W Irving Park Rd APT 4303, Chicago, IL 60613
1beds
800sqft
Condominium, Single Family Residence
Built in 1973
-- sqft lot
$210,400 Zestimate®
$244/sqft
$2,182 Estimated rent
Home value
$210,400
$200,000 - $221,000
$2,182/mo
Zestimate® history
Loading...
Owner options
Explore your selling options
What's special
Coveted 03 tier on a high floor at Park Place Tower with breathtaking views of Lake Michigan and the city skyline from every window! This bright, south facing one bedroom features hardwood floors throughout and a versatile open-concept layout with ample room for living, formal dining, breakfast bar, and work from home space. The kitchen is nicely updated with stainless steel appliances, rich wood cabinetry, and granite countertops with a breakfast bar. The bedroom is spacious with a re generous sized closet. And the bathroom was recently remodeled with a custom glass-enclosed shower, vanity, and custom tilework. Residents of this full-amenity building enjoy 24-hour door staff, a fitness center, sundeck, outdoor pool, business center, and more-all in a prime Lakeview location near the lakefront, public transit, restaurants, and shopping. Indoor self-parking spot available for $20K
Zillow last checked: 8 hours ago
Listing updated: September 26, 2025 at 09:51am
Listing courtesy of:
Benjamin Lissner 312-401-9176,
Baird & Warner,
Jaden Maglioacchetti 217-257-3883,
Baird & Warner
Bought with:
Joseph Song
Fulton Grace Realty
Source: MRED as distributed by MLS GRID,MLS#: 12446401
Facts & features
Interior
Bedrooms & bathrooms
- Bedrooms: 1
- Bathrooms: 1
- Full bathrooms: 1
Primary bedroom
- Features: Flooring (Wood Laminate), Window Treatments (All)
- Level: Main
- Area: 192 Square Feet
- Dimensions: 16X12
Dining room
- Features: Flooring (Wood Laminate), Window Treatments (All)
- Level: Main
- Area: 72 Square Feet
- Dimensions: 09X08
Kitchen
- Features: Kitchen (Eating Area-Breakfast Bar, Galley), Flooring (Wood Laminate)
- Level: Main
- Area: 96 Square Feet
- Dimensions: 12X08
Living room
- Features: Flooring (Wood Laminate), Window Treatments (All)
- Level: Main
- Area: 220 Square Feet
- Dimensions: 20X11
Heating
- Forced Air
Cooling
- Central Air
Appliances
- Included: Range, Microwave, Dishwasher, Refrigerator
- Laundry: Common Area
Features
- Flooring: Laminate
- Windows: Screens
- Basement: None
Interior area
- Total structure area: 0
- Total interior livable area: 800 sqft
Property
Parking
- Total spaces: 1
- Parking features: Heated Garage, On Site, Garage Owned, Attached, Garage
- Attached garage spaces: 1
Accessibility
- Accessibility features: No Disability Access
Features
- Patio & porch: Patio
- Exterior features: Dog Run, Outdoor Grill
- Pool features: In Ground
- Has view: Yes
- View description: Side(s) of Property
- Water view: Side(s) of Property
Details
- Additional parcels included: 14211010541691
- Parcel number: 14211010542454
- Special conditions: List Broker Must Accompany
- Other equipment: TV-Cable, Ceiling Fan(s)
Construction
Type & style
- Home type: Condo
- Property subtype: Condominium, Single Family Residence
Materials
- Glass, Concrete
Condition
- New construction: No
- Year built: 1973
Utilities & green energy
- Sewer: Public Sewer
- Water: Lake Michigan, Public
Community & neighborhood
Location
- Region: Chicago
- Subdivision: Park Place Tower
HOA & financial
HOA
- Has HOA: Yes
- HOA fee: $965 monthly
- Amenities included: Bike Room/Bike Trails, Door Person, Coin Laundry, Commissary, Elevator(s), Exercise Room, On Site Manager/Engineer, Party Room, Sundeck, Pool, Receiving Room, Security Door Lock(s), Service Elevator(s), Valet/Cleaner
- Services included: Heat, Air Conditioning, Water, Parking, Insurance, Doorman, Cable TV, Exercise Facilities, Pool, Exterior Maintenance, Scavenger, Snow Removal
Other
Other facts
- Listing terms: Cash
- Ownership: Condo
Price history
| Date | Event | Price |
|---|---|---|
| 9/26/2025 | Sold | $195,000-9.3%$244/sqft |
Source: | ||
| 8/29/2025 | Contingent | $215,000$269/sqft |
Source: | ||
| 8/14/2025 | Listed for sale | $215,000-3.6%$269/sqft |
Source: | ||
| 8/14/2025 | Listing removed | $223,000$279/sqft |
Source: | ||
| 7/24/2025 | Listed for sale | $223,000-0.9%$279/sqft |
Source: | ||
Public tax history
| Year | Property taxes | Tax assessment |
|---|---|---|
| 2023 | $3,520 +3.2% | $19,999 |
| 2022 | $3,410 -15.2% | $19,999 |
| 2021 | $4,022 +5.6% | $19,999 +17% |
Find assessor info on the county website
Neighborhood: Lake View
Nearby schools
GreatSchools rating
- 3/10Brennemann Elementary SchoolGrades: PK-8Distance: 0.5 mi
- 4/10Senn High SchoolGrades: 9-12Distance: 2.6 mi
Schools provided by the listing agent
- Elementary: Brenneman Elementary School
- Middle: Brenneman Elementary School
- High: Lake View High School
- District: 299
Source: MRED as distributed by MLS GRID. This data may not be complete. We recommend contacting the local school district to confirm school assignments for this home.

Get pre-qualified for a loan
At Zillow Home Loans, we can pre-qualify you in as little as 5 minutes with no impact to your credit score.An equal housing lender. NMLS #10287.
Sell for more on Zillow
Get a free Zillow Showcase℠ listing and you could sell for .
$210,400
2% more+ $4,208
With Zillow Showcase(estimated)
$214,608

