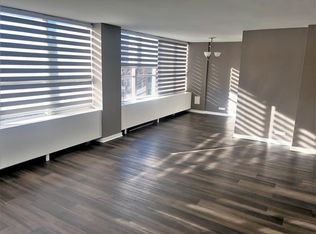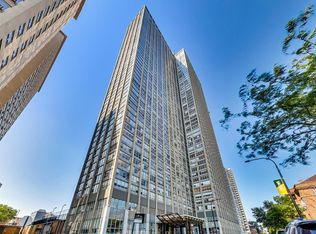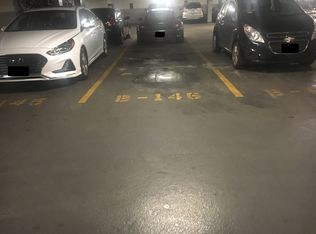Recent updates to the bath vanities, mirrors, shower heads, and lighting, plus new carpeting in the BR's and new DR light fixture. Unit 4410 has some of the greatest views you can find! It is desirably located on a high floor, with both ease and north views looking over the harbor, the golf course and the lake. You will never tire of the panoramic views! Hardwood floors greet you in the foyer and throughout the living room. The spacious BR's make for flexible furniture placement and there is abundant storage in the unit. An array of building amenities include fitness, outdoor pool, sundeck, bbq grills, theater room, and more. You will enjoy this location and it's proximity to the lakefront and the recreation area with tennis courts and a lakefront golf course! Schedule a showing today! Parking is additional $180/mo.
This property is off market, which means it's not currently listed for sale or rent on Zillow. This may be different from what's available on other websites or public sources.


