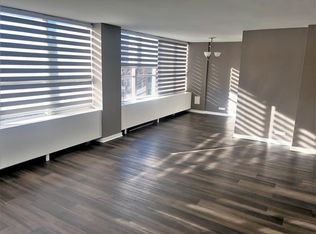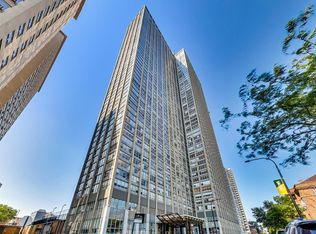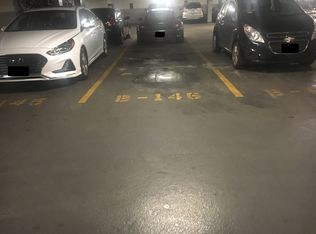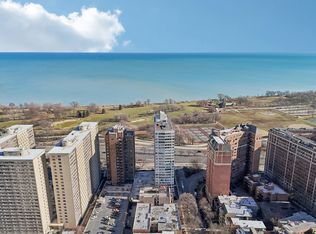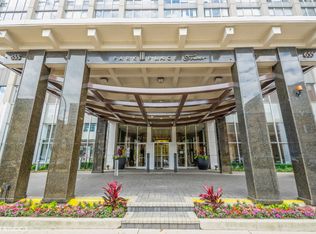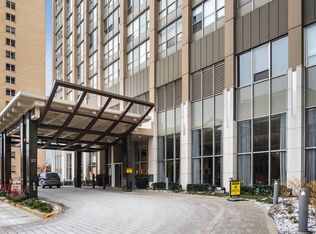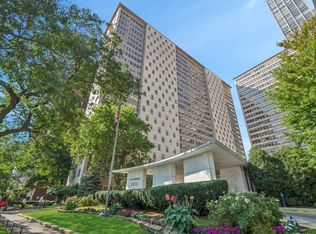**Stunning One-Bedroom Condo on the 47th Floor with Panoramic Views** Experience breathtaking views of downtown, Wrigley Field, and the lake from this upgraded one-bedroom condo located on the 47th floor. The kitchen boasts granite countertops, stainless steel appliances, a brand-new refrigerator, and tile flooring, while the living/dining area and bedroom feature hardwood floors throughout. Enjoy a wealth of amenities including 24-hour front desk staff, an outdoor pool and grills, a gym, theater, party room, pet-friendly dog run, bike room, and basketball court. Situated in an incredible location, this condo is close to shopping, restaurants, the CTA Red Line, Lake Shore buses, the lake, bike trails, a golf course, and Montrose Harbor. Additional conveniences include an in-building grocery and dry cleaner, with laundry facilities located in the basement. Investor-friendly with no rental restrictions, the condo's assessment includes heat, air conditioning, water, TV/cable, and internet access. Don't miss this incredible opportunity to live in a prime location with stunning views and top-notch amenities!
Active
$205,000
655 W Irving Park Rd APT 4711, Chicago, IL 60613
1beds
750sqft
Est.:
Condominium, Single Family Residence
Built in ----
-- sqft lot
$-- Zestimate®
$273/sqft
$774/mo HOA
What's special
- 237 days |
- 568 |
- 26 |
Zillow last checked: 8 hours ago
Listing updated: September 06, 2025 at 01:28pm
Listing courtesy of:
Urai Chiya, ABR,RENE,SRS 224-478-8934,
@properties Christie's International Real Estate
Source: MRED as distributed by MLS GRID,MLS#: 12373815
Tour with a local agent
Facts & features
Interior
Bedrooms & bathrooms
- Bedrooms: 1
- Bathrooms: 1
- Full bathrooms: 1
Rooms
- Room types: No additional rooms
Primary bedroom
- Features: Flooring (Hardwood)
- Level: Main
- Area: 169 Square Feet
- Dimensions: 13X13
Dining room
- Features: Flooring (Hardwood)
- Level: Main
- Dimensions: COMBO
Kitchen
- Features: Flooring (Ceramic Tile)
- Level: Main
- Area: 88 Square Feet
- Dimensions: 11X8
Living room
- Features: Flooring (Hardwood)
- Level: Main
- Area: 195 Square Feet
- Dimensions: 13X15
Heating
- Natural Gas
Cooling
- Central Air
Features
- Basement: None
Interior area
- Total structure area: 0
- Total interior livable area: 750 sqft
Property
Accessibility
- Accessibility features: No Disability Access
Details
- Parcel number: 14211010542530
- Special conditions: None
Construction
Type & style
- Home type: Condo
- Property subtype: Condominium, Single Family Residence
Materials
- Steel Siding, Glass, Concrete
Condition
- New construction: No
Utilities & green energy
- Sewer: Public Sewer
- Water: Lake Michigan
Community & HOA
HOA
- Has HOA: Yes
- Services included: Heat, Air Conditioning, Water, Insurance, Doorman, Cable TV, Exercise Facilities, Pool, Exterior Maintenance, Lawn Care, Scavenger, Snow Removal, Internet
- HOA fee: $774 monthly
Location
- Region: Chicago
Financial & listing details
- Price per square foot: $273/sqft
- Tax assessed value: $187,990
- Annual tax amount: $3,966
- Date on market: 5/23/2025
- Ownership: Condo
Estimated market value
Not available
Estimated sales range
Not available
$2,098/mo
Price history
Price history
| Date | Event | Price |
|---|---|---|
| 5/23/2025 | Price change | $205,000-2.4%$273/sqft |
Source: | ||
| 3/31/2025 | Listed for sale | $210,000-4.5%$280/sqft |
Source: | ||
| 3/31/2025 | Listing removed | $220,000$293/sqft |
Source: | ||
| 9/10/2024 | Listing removed | $2,100$3/sqft |
Source: MRED as distributed by MLS GRID #12153286 Report a problem | ||
| 9/4/2024 | Listed for sale | $220,000-4.3%$293/sqft |
Source: | ||
Public tax history
Public tax history
| Year | Property taxes | Tax assessment |
|---|---|---|
| 2023 | $3,966 +2.6% | $18,799 |
| 2022 | $3,867 +2.3% | $18,799 |
| 2021 | $3,780 +6.5% | $18,799 +18% |
Find assessor info on the county website
BuyAbility℠ payment
Est. payment
$1,981/mo
Principal & interest
$795
HOA Fees
$774
Other costs
$412
Climate risks
Neighborhood: Lake View
Nearby schools
GreatSchools rating
- 3/10Brennemann Elementary SchoolGrades: PK-8Distance: 0.5 mi
- 4/10Senn High SchoolGrades: 9-12Distance: 2.6 mi
Schools provided by the listing agent
- District: 299
Source: MRED as distributed by MLS GRID. This data may not be complete. We recommend contacting the local school district to confirm school assignments for this home.
- Loading
- Loading
