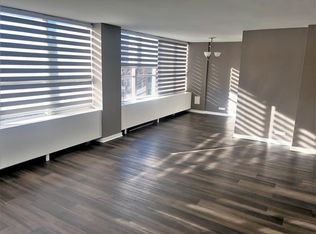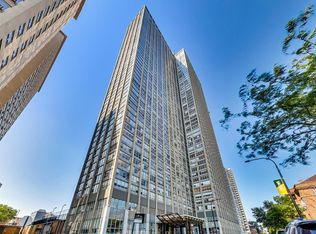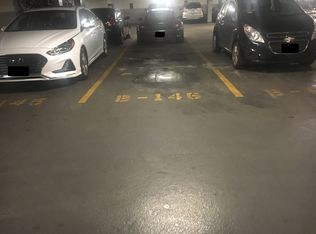Closed
$204,000
655 W Irving Park Rd APT 5506, Chicago, IL 60613
1beds
832sqft
Condominium, Single Family Residence
Built in 1973
-- sqft lot
$202,600 Zestimate®
$245/sqft
$2,235 Estimated rent
Home value
$202,600
$182,000 - $225,000
$2,235/mo
Zestimate® history
Loading...
Owner options
Explore your selling options
What's special
Perched sky-high, this 1 bed/1 bath 55th floor rehabbed penthouse unit is a must-see stunner with breathtaking, unobstructed and fully panoramic east, west and north views of Lake Michigan, Montrose Harbor, Lake Shore Drive, parks, fields and cityscapes. Every morning and evening delivers a different sky; with stunning sunrises and sunsets for you to enjoy. On top of the 'dawn to dusk' views, this 830 sqft unit underwent a gorgeous design renovation in 2021 that included: a flexible, open layout; beautiful new, water resistant wood based flooring; new dimmable lighting and a newly remodeled kitchen showcasing luxurious Cambria quartz countertops, stainless steel appliances including a new Bosch dishwasher, a stunning 8 ft quartz island, and custom designed kitchen cabinets with plenty of storage. Oversized windows flood all the rooms with incredible natural light as well and the most fantastic vistas. The spacious primary bedroom easily accommodates a king size bed, bedside tables, two large dressers, plus ample closet space. The beautiful primary bathroom features a new vanity, Cambria quartz countertop, sink, faucet, lighting fixtures and hardware. Step outside and enjoy one of the best amenity packages in the city: Olympic-size outdoor pool, expansive sundeck with grills, state-of-the-art gym with yoga center, private dog run, business center, party room, theater, basketball and tennis courts, convenience store, dry cleaner, and more. 24-hour door staff, bike storage, and on-site laundry complete the offering. Perfectly located just half a block from the lakefront, with easy access to Lake Shore Drive, express buses (80, 135, 148), Montrose and Belmont Harbors, Sydney Marovitz Golf Course, tennis courts, dog parks, the Lakefront Trail, and more. Pet-friendly building with no rental cap and 6-month lease minimum-ideal for full-time residents, part-time city dwellers, or investors. Welcome home!
Zillow last checked: 8 hours ago
Listing updated: October 12, 2025 at 01:01am
Listing courtesy of:
Todd Szwajkowski 773-326-6500,
Baird & Warner,
Amie Klujian 312-320-5339,
Dream Town Real Estate
Bought with:
Joshua Cantres
HomeSmart Connect LLC
Source: MRED as distributed by MLS GRID,MLS#: 12416561
Facts & features
Interior
Bedrooms & bathrooms
- Bedrooms: 1
- Bathrooms: 1
- Full bathrooms: 1
Primary bedroom
- Level: Main
- Area: 176 Square Feet
- Dimensions: 11X16
Dining room
- Features: Flooring (Hardwood)
- Level: Main
- Area: 80 Square Feet
- Dimensions: 8X10
Foyer
- Level: Main
- Area: 24 Square Feet
- Dimensions: 6X4
Kitchen
- Features: Flooring (Ceramic Tile)
- Level: Main
- Area: 90 Square Feet
- Dimensions: 10X9
Living room
- Level: Main
- Area: 228 Square Feet
- Dimensions: 12X19
Heating
- Electric, Forced Air
Cooling
- Central Air
Appliances
- Included: Range, Microwave, Dishwasher, Refrigerator, Stainless Steel Appliance(s)
- Laundry: Common Area
Features
- Walk-In Closet(s), Quartz Counters
- Flooring: Hardwood
- Windows: Screens
- Basement: None
Interior area
- Total structure area: 832
- Total interior livable area: 832 sqft
Property
Parking
- Total spaces: 1
- Parking features: On Site, Leased, Attached, Garage
- Attached garage spaces: 1
Accessibility
- Accessibility features: No Disability Access
Features
- Exterior features: Outdoor Grill
- Has view: Yes
- View description: Side(s) of Property
- Water view: Side(s) of Property
Details
- Parcel number: 14211010542677
- Special conditions: List Broker Must Accompany
Construction
Type & style
- Home type: Condo
- Property subtype: Condominium, Single Family Residence
Materials
- Concrete
- Foundation: Concrete Perimeter
Condition
- New construction: No
- Year built: 1973
- Major remodel year: 2021
Utilities & green energy
- Electric: Circuit Breakers
- Sewer: Public Sewer
- Water: Lake Michigan, Public
Community & neighborhood
Location
- Region: Chicago
HOA & financial
HOA
- Has HOA: Yes
- HOA fee: $1,118 monthly
- Amenities included: Bike Room/Bike Trails, Door Person, Coin Laundry, Commissary, Elevator(s), Exercise Room, Storage, Health Club, On Site Manager/Engineer, Party Room, Sundeck, Pool, Receiving Room, Security Door Lock(s), Service Elevator(s), Valet/Cleaner
- Services included: Heat, Water, Gas, Insurance, Doorman, Cable TV, Exercise Facilities, Pool, Exterior Maintenance, Lawn Care, Scavenger, Snow Removal, Internet
Other
Other facts
- Listing terms: Cash
- Ownership: Condo
Price history
| Date | Event | Price |
|---|---|---|
| 10/10/2025 | Sold | $204,000-13.2%$245/sqft |
Source: | ||
| 9/15/2025 | Contingent | $235,000$282/sqft |
Source: | ||
| 8/14/2025 | Price change | $235,000-6%$282/sqft |
Source: | ||
| 7/16/2025 | Listed for sale | $250,000+17.1%$300/sqft |
Source: | ||
| 6/18/2025 | Listing removed | $3,500$4/sqft |
Source: Zillow Rentals Report a problem | ||
Public tax history
| Year | Property taxes | Tax assessment |
|---|---|---|
| 2023 | $4,849 +3.1% | $26,299 |
| 2022 | $4,706 +1.9% | $26,299 |
| 2021 | $4,619 +7.7% | $26,299 +17.7% |
Find assessor info on the county website
Neighborhood: Lake View
Nearby schools
GreatSchools rating
- 3/10Brennemann Elementary SchoolGrades: PK-8Distance: 0.5 mi
- 4/10Senn High SchoolGrades: 9-12Distance: 2.6 mi
Schools provided by the listing agent
- District: 299
Source: MRED as distributed by MLS GRID. This data may not be complete. We recommend contacting the local school district to confirm school assignments for this home.
Get a cash offer in 3 minutes
Find out how much your home could sell for in as little as 3 minutes with a no-obligation cash offer.
Estimated market value$202,600
Get a cash offer in 3 minutes
Find out how much your home could sell for in as little as 3 minutes with a no-obligation cash offer.
Estimated market value
$202,600


