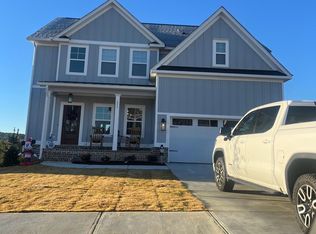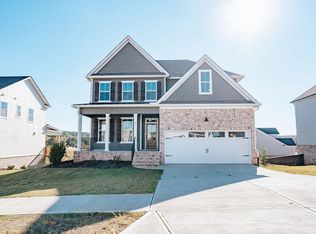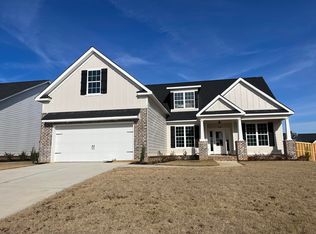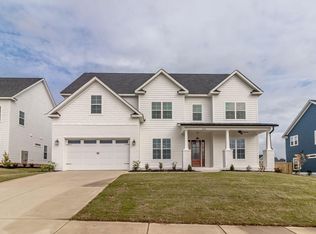Sold for $703,220
$703,220
655 Whitney Shoals Road, Evans, GA 30809
5beds
4,354sqft
Single Family Residence
Built in 2025
0.25 Acres Lot
$709,400 Zestimate®
$162/sqft
$3,118 Estimated rent
Home value
$709,400
$667,000 - $752,000
$3,118/mo
Zestimate® history
Loading...
Owner options
Explore your selling options
What's special
PRESALE
The Patterson Plan with Basement has over 4300 heated square feet of living space! Home built by local builder First Choice Homebuilders. This gorgeous home is loaded with upgraded features! 5 bedrooms 4.5 bathrooms, open living space, kitchen w/ island, granite counters throughout, gas cooktop, dbl ovens, HUGE pantry! Hardwoods throughout foyer, dining, kitchen, & living area. Beautiful kitchen opens up to a keeping room and breakfast area with double sided gas fireplace that goes into the great room. Great space for entertaining! Finished basement has an enormous recreation room with bar area, fifth bedroom with full bathroom, and extra storage rooms. Owners suite and all other bedrooms located on the upper level along with a spacious laundry room with sink. Grand owner's suite with tray ceiling, two huge walk in closets, garden tub, separated sinks, and large walk in tiled shower. Enjoy sitting on your back porch overlooking the view.
Zillow last checked: 8 hours ago
Listing updated: August 14, 2025 at 12:37pm
Listed by:
Candace Riddle 706-836-8528,
Southeastern Residential, LLC,
Mary Crystal Smith 706-825-7145,
Southeastern Residential, LLC
Bought with:
Candace Riddle, 329136
Southeastern Residential, LLC
Matthew Reed Bentley, 351853
Southeastern Residential, LLC
Source: Hive MLS,MLS#: 545064
Facts & features
Interior
Bedrooms & bathrooms
- Bedrooms: 5
- Bathrooms: 4
- Full bathrooms: 3
- 1/2 bathrooms: 1
Primary bedroom
- Level: Upper
- Dimensions: 16 x 17
Bedroom 2
- Level: Upper
- Dimensions: 13 x 12
Bedroom 3
- Level: Upper
- Dimensions: 14 x 11
Bedroom 4
- Level: Upper
- Dimensions: 14 x 13
Bedroom 5
- Level: Basement
- Dimensions: 15 x 15
Breakfast room
- Level: Main
- Dimensions: 14 x 6
Dining room
- Level: Main
- Dimensions: 11 x 13
Great room
- Level: Main
- Dimensions: 15 x 21
Kitchen
- Level: Main
- Dimensions: 15 x 14
Other
- Description: Keeping Room
- Level: Main
- Dimensions: 14 x 15
Recreation room
- Description: Rec Room
- Level: Basement
- Dimensions: 31 x 22
Heating
- Electric, Fireplace(s), Heat Pump, Multiple Systems, Natural Gas
Cooling
- Ceiling Fan(s), Central Air, Multi Units
Appliances
- Included: Built-In Microwave, Dishwasher, Disposal, Gas Range, Tankless Water Heater, Vented Exhaust Fan
Features
- Cable Available, Eat-in Kitchen, Entrance Foyer, Garden Tub, Kitchen Island, Pantry, Smoke Detector(s), Walk-In Closet(s), Washer Hookup, Electric Dryer Hookup
- Flooring: Carpet, Ceramic Tile, Hardwood
- Basement: Finished,Walk-Out Access
- Attic: Pull Down Stairs,Other
- Number of fireplaces: 1
- Fireplace features: Gas Log, Great Room
Interior area
- Total structure area: 4,354
- Total interior livable area: 4,354 sqft
Property
Parking
- Total spaces: 2
- Parking features: Attached, Concrete, Garage
- Garage spaces: 2
Features
- Levels: Three Or More
- Patio & porch: Covered, Front Porch, Patio, Rear Porch
- Exterior features: Insulated Doors, Insulated Windows
Lot
- Size: 0.25 Acres
- Dimensions: 0.25 acres
- Features: Landscaped, Sprinklers In Front, Sprinklers In Rear
Details
- Parcel number: 0602113
Construction
Type & style
- Home type: SingleFamily
- Architectural style: Other,See Remarks
- Property subtype: Single Family Residence
Materials
- Brick, HardiPlank Type
- Foundation: Slab
- Roof: Composition,Metal
Condition
- New Construction
- New construction: Yes
- Year built: 2025
Details
- Warranty included: Yes
Utilities & green energy
- Sewer: Public Sewer
- Water: Public
Community & neighborhood
Community
- Community features: Clubhouse, Pool, Sidewalks, Street Lights
Location
- Region: Evans
- Subdivision: Highland Lakes
HOA & financial
HOA
- Has HOA: Yes
- HOA fee: $650 monthly
Other
Other facts
- Listing terms: Cash,Conventional,FHA,VA Loan
Price history
| Date | Event | Price |
|---|---|---|
| 8/14/2025 | Sold | $703,2200%$162/sqft |
Source: | ||
| 7/28/2025 | Pending sale | $703,320$162/sqft |
Source: | ||
| 7/28/2025 | Listed for sale | $703,320+752.5%$162/sqft |
Source: | ||
| 8/27/2024 | Sold | $82,500$19/sqft |
Source: Public Record Report a problem | ||
Public tax history
| Year | Property taxes | Tax assessment |
|---|---|---|
| 2025 | $909 +10.2% | $89,000 +16.3% |
| 2024 | $824 | $76,500 |
Find assessor info on the county website
Neighborhood: 30809
Nearby schools
GreatSchools rating
- 8/10Parkway Elementary SchoolGrades: PK-5Distance: 0.9 mi
- 7/10Greenbrier Middle SchoolGrades: 6-8Distance: 3.5 mi
- 9/10Greenbrier High SchoolGrades: 9-12Distance: 3.5 mi
Schools provided by the listing agent
- Elementary: Parkway
- Middle: Greenbrier
- High: Greenbrier
Source: Hive MLS. This data may not be complete. We recommend contacting the local school district to confirm school assignments for this home.
Get pre-qualified for a loan
At Zillow Home Loans, we can pre-qualify you in as little as 5 minutes with no impact to your credit score.An equal housing lender. NMLS #10287.
Sell with ease on Zillow
Get a Zillow Showcase℠ listing at no additional cost and you could sell for —faster.
$709,400
2% more+$14,188
With Zillow Showcase(estimated)$723,588



