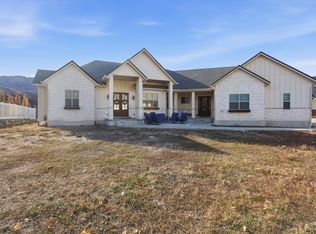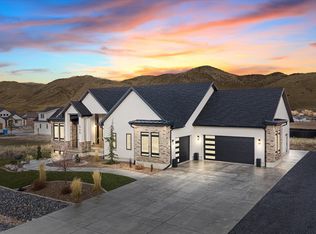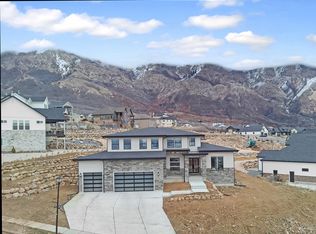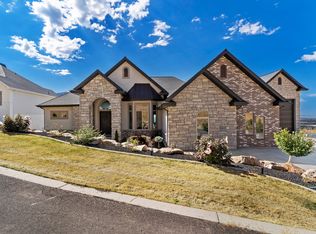Dream home with heated shop in dream location! This FEATURE PACKED home boasts a contemporary design in this HIGHLY coveted mountain valley town. Landscaping is complete. 30 minutes from Ogden and 1 hour north of SLC Int'l airport! Sits 1 mile north and south of the gorgeous Mantua reservoir and the beautiful Willard Peak canyon popular for camping, hiking, and atv's. Only 8 minutes to Brigham City for shopping, schools, and city amenities. This impressive home faces a STUNNING mountain view. The properties in front of this home are protected 5 acre lots of mostly farmed land. Your view is protected! THE ENTIRE DRIVEWAY IS PRE-PLUMBED FOR HEAT! YES!! Piping begins at the front entry stoop and wraps around property to the back yard deck. Amazing rare upgrade! This home also boasts a modern open concept with authentic Herman Miller designer lighting in foyer and office, oversized glass sliding door/windows, multiple family rooms, contemporary kitchen with huge granite waterfall island, modern cabinetry, and gorgeous butler pantry, whole house automatic generator, whole house attic fan, 300 gallon water storage tank piped into homes water system, huge custom steam shower in master with heated floor and bench, master bathroom fully heated floor with bidet toilet, massive 10x10 custom built dry sauna off the gym, 2 furnaces, 2 instant on demand hot water heaters, water softener, water filtration, permanent holiday lighting (Trimlight) on roof lines and under back patio, hot tub, 2 gas fire pits, large concrete pad ready for shed or pergola, pre-wired theater/gaming room, all rooms wired with coax cable and CAT6 ethernet, Brilliant Smart Home System, Ring cameras oversee property, oversized and finished epoxied 3 car garage pre-wired for 2 EV chargers, 40x50 HEATED SHOP plumbed with sewer and water, finished daylight walk-out basement pre-wired and pre-plumbed to be a separate living space if desired. Landscape update: Trees, shrubs, plants, full sprinkler and soaker system installed. Sealed concrete curbing, decorative bark, top soil, and sod installed. Do not miss this RARE gem!
Pending
$1,599,000
655 Willard Peak Rd, Mantua, UT 84324
6beds
6,047sqft
Est.:
Single Family Residence
Built in 2023
0.51 Acres Lot
$-- Zestimate®
$264/sqft
$-- HOA
What's special
Heated shopModern cabinetryHot tubHuge granite waterfall islandFinished daylight walk-out basementStunning mountain viewGorgeous butler pantry
- 284 days |
- 335 |
- 5 |
Zillow last checked: 8 hours ago
Listing updated: February 18, 2026 at 02:36pm
Listed by:
Sydney Grover 801-725-1503,
Equity Real Estate,
Chris Bratsch 801-509-6456,
Equity Real Estate
Source: UtahRealEstate.com,MLS#: 2080009
Facts & features
Interior
Bedrooms & bathrooms
- Bedrooms: 6
- Bathrooms: 6
- Full bathrooms: 5
- 1/2 bathrooms: 1
- Partial bathrooms: 1
- Main level bedrooms: 3
Rooms
- Room types: Den/Office
Primary bedroom
- Level: First,Basement
Heating
- Forced Air
Cooling
- Central Air, Ceiling Fan(s)
Appliances
- Included: Portable Dishwasher, Microwave, Refrigerator, Water Softener Owned, Oven, Countertop Range
Features
- Separate Bath/Shower, Walk-In Closet(s)
- Flooring: Carpet, Tile, Concrete
- Windows: Blinds, Drapes, Window Coverings
- Basement: Full,Basement Entrance,Walk-Out Access
- Number of fireplaces: 1
Interior area
- Total structure area: 6,047
- Total interior livable area: 6,047 sqft
- Finished area above ground: 3,518
- Finished area below ground: 2,529
Property
Parking
- Total spaces: 12
- Parking features: RV Access/Parking
- Attached garage spaces: 4
- Uncovered spaces: 8
Features
- Stories: 2
- Patio & porch: Covered, Covered Deck, Covered Patio
- Exterior features: Attic Fan, Lighting
- Spa features: Hot Tub
- Fencing: Full
- Has view: Yes
- View description: Mountain(s)
Lot
- Size: 0.51 Acres
- Topography: Terrain
- Residential vegetation: Landscaping: Part
Details
- Parcel number: 030600061
- Zoning description: Single-Family
Construction
Type & style
- Home type: SingleFamily
- Architectural style: Rambler/Ranch
- Property subtype: Single Family Residence
Materials
- Stone, Stucco, Cement Siding
- Roof: Asphalt
Condition
- Blt./Standing
- New construction: No
- Year built: 2023
Utilities & green energy
- Sewer: Public Sewer, Sewer: Public
- Water: Culinary, Secondary
- Utilities for property: Natural Gas Connected, Electricity Connected, Sewer Connected, Water Connected
Community & HOA
Community
- Features: Sidewalks
- Security: Security Alarm, Video Door Bell(s), Video Camera(s), Alarm System, Security System
HOA
- Has HOA: No
Location
- Region: Mantua
Financial & listing details
- Price per square foot: $264/sqft
- Annual tax amount: $6,230
- Date on market: 4/23/2025
- Listing terms: Cash,Conventional
- Inclusions: Alarm System, Ceiling Fan, Dishwasher: Portable, Hot Tub, Microwave, Range, Refrigerator, Water Softener: Own, Window Coverings
- Exclusions: Dryer, Washer
- Acres allowed for irrigation: 0
- Electric utility on property: Yes
- Road surface type: Paved
Estimated market value
Not available
Estimated sales range
Not available
$4,736/mo
Price history
Price history
| Date | Event | Price |
|---|---|---|
| 2/1/2026 | Pending sale | $1,599,000$264/sqft |
Source: | ||
| 8/7/2025 | Price change | $1,599,000-1.6%$264/sqft |
Source: | ||
| 6/18/2025 | Price change | $1,625,000-9.5%$269/sqft |
Source: | ||
| 6/3/2025 | Price change | $1,795,000-5%$297/sqft |
Source: | ||
| 5/22/2025 | Price change | $1,890,000-0.3%$313/sqft |
Source: | ||
| 4/24/2025 | Listed for sale | $1,895,000$313/sqft |
Source: | ||
Public tax history
Public tax history
Tax history is unavailable.BuyAbility℠ payment
Est. payment
$8,299/mo
Principal & interest
$7619
Property taxes
$680
Climate risks
Neighborhood: 84324
Nearby schools
GreatSchools rating
- NAMountain View SchoolGrades: K-5Distance: 3.4 mi
- 5/10Box Elder Middle SchoolGrades: 8-9Distance: 3.9 mi
- 4/10Box Elder High SchoolGrades: 10-12Distance: 4.6 mi
Schools provided by the listing agent
- Elementary: Lake View
- Middle: Box Elder
- High: Box Elder
- District: Box Elder
Source: UtahRealEstate.com. This data may not be complete. We recommend contacting the local school district to confirm school assignments for this home.




