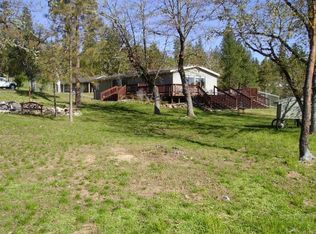Private mini farm in Sam's Valley on 5+ Acres with VIEWS! Out front is a 900 SqFt barn with horse facilities, loft and concrete floor! This 5 bedroom, 3 bathroom, 3192 sqft home features an open layout with lots of natural light. Inside are tall ceilings, fireplace, hardwood floors, stainless appliances, granite countertops and large vinyl windows. The living space and kitchen are well laid out. Upstairs, you'll find 2 large carpeted bedrooms a second family/game room with extra storage. The master suite is on the main floor and features 2 walk in closets, reading area and large master bathroom. The master bath has a dedicated water heater, jetted soaking tub, double vanity, lots of storage and a walk-in shower. The backyard has a flagstone patio large shed, and a private feel. Call today to set up a showing!
This property is off market, which means it's not currently listed for sale or rent on Zillow. This may be different from what's available on other websites or public sources.

