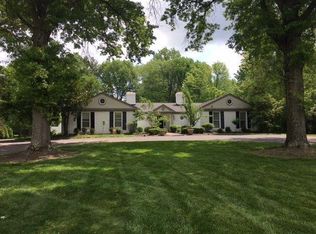Sold for $1,500,000
$1,500,000
6550 Drake Rd, Cincinnati, OH 45243
4beds
2,760sqft
Single Family Residence
Built in 1951
1.03 Acres Lot
$-- Zestimate®
$543/sqft
$4,695 Estimated rent
Home value
Not available
Estimated sales range
Not available
$4,695/mo
Zestimate® history
Loading...
Owner options
Explore your selling options
What's special
Striking renovation of an Indian Hill classic in prime Central Village locationsteps from schools, parks, and amenities. Professionally designed to blend modern elegance with warmth, this home features expansive living spaces at every turn. The custom gourmet kitchen boasts high-end appliances, tailored cabinetry, and smart storage solutions throughout. Upstairs offers four bedrooms with convenient second-floor laundry, including a beautiful primary suite overlooking the spacious, fenced backyard. Finished lower level with full bath and walkout. Truly turnkeymove in and enjoy!
Zillow last checked: 8 hours ago
Listing updated: July 26, 2025 at 05:53am
Listed by:
Andrew H Homan 513-240-1043,
Coldwell Banker Realty 513-321-9944,
Ingrid K Likes 513-965-1483,
Coldwell Banker Realty
Bought with:
Robert F Stephens, 2006002925
Comey & Shepherd
Source: Cincy MLS,MLS#: 1844995 Originating MLS: Cincinnati Area Multiple Listing Service
Originating MLS: Cincinnati Area Multiple Listing Service

Facts & features
Interior
Bedrooms & bathrooms
- Bedrooms: 4
- Bathrooms: 4
- Full bathrooms: 3
- 1/2 bathrooms: 1
Primary bedroom
- Features: Bath Adjoins, Wall-to-Wall Carpet
- Level: Second
- Area: 225
- Dimensions: 15 x 15
Bedroom 2
- Level: Second
- Area: 210
- Dimensions: 15 x 14
Bedroom 3
- Level: Second
- Area: 187
- Dimensions: 17 x 11
Bedroom 4
- Level: Second
- Area: 140
- Dimensions: 14 x 10
Bedroom 5
- Area: 0
- Dimensions: 0 x 0
Primary bathroom
- Features: Built-In Shower Seat, Shower, Skylight, Tile Floor, Double Vanity, Window Treatment, Marb/Gran/Slate
Bathroom 1
- Features: Full
- Level: Second
Bathroom 2
- Features: Full
- Level: Second
Bathroom 3
- Features: Full
- Level: Basement
Bathroom 4
- Features: Partial
- Level: First
Dining room
- Features: Chandelier, Window Treatment, Fireplace, Wood Floor, Formal
- Level: First
- Area: 280
- Dimensions: 14 x 20
Family room
- Area: 0
- Dimensions: 0 x 0
Kitchen
- Features: Pantry, Planning Desk, Quartz Counters, Counter Bar, Eat-in Kitchen, Walkout, Gourmet, Window Treatment, Kitchen Island, Wood Cabinets, Wood Floor, Marble/Granite/Slate
- Area: 288
- Dimensions: 16 x 18
Living room
- Area: 0
- Dimensions: 0 x 0
Office
- Area: 0
- Dimensions: 0 x 0
Heating
- Forced Air, Gas
Cooling
- Central Air
Appliances
- Included: Dishwasher, Dryer, Gas Cooktop, Microwave, Oven/Range, Refrigerator, Washer, Gas Water Heater
Features
- Beamed Ceilings, Crown Molding, Ceiling Fan(s), Recessed Lighting
- Doors: French Doors, Multi Panel Doors
- Windows: Double Hung, Vinyl, Skylight(s)
- Basement: Full,Partially Finished,Walk-Out Access
- Fireplace features: Dining Room
Interior area
- Total structure area: 2,760
- Total interior livable area: 2,760 sqft
Property
Parking
- Total spaces: 2
- Parking features: Driveway, Garage Door Opener
- Attached garage spaces: 2
- Has uncovered spaces: Yes
Features
- Levels: Two
- Stories: 2
- Patio & porch: Patio, Porch
- Fencing: Wood
Lot
- Size: 1.03 Acres
- Features: 1 to 4.9 Acres
Details
- Parcel number: 5290101004900
- Zoning description: Residential
Construction
Type & style
- Home type: SingleFamily
- Architectural style: Colonial
- Property subtype: Single Family Residence
Materials
- Brick
- Foundation: Concrete Perimeter
- Roof: Shingle
Condition
- New construction: No
- Year built: 1951
Utilities & green energy
- Gas: Natural
- Sewer: Public Sewer
- Water: Public
Community & neighborhood
Location
- Region: Cincinnati
HOA & financial
HOA
- Has HOA: No
Other
Other facts
- Listing terms: No Special Financing,Cash
Price history
| Date | Event | Price |
|---|---|---|
| 7/25/2025 | Sold | $1,500,000+0%$543/sqft |
Source: | ||
| 6/26/2025 | Pending sale | $1,499,900$543/sqft |
Source: | ||
| 6/25/2025 | Listed for sale | $1,499,900+154.7%$543/sqft |
Source: | ||
| 6/22/2018 | Sold | $589,000$213/sqft |
Source: | ||
| 5/8/2018 | Pending sale | $589,000$213/sqft |
Source: Sibcy Cline Realtors #1577961 Report a problem | ||
Public tax history
| Year | Property taxes | Tax assessment |
|---|---|---|
| 2024 | $8,847 -0.4% | $249,155 |
| 2023 | $8,883 -8.4% | $249,155 +11.3% |
| 2022 | $9,695 +17.1% | $223,776 |
Find assessor info on the county website
Neighborhood: 45243
Nearby schools
GreatSchools rating
- NAIndian Hill Primary Elementary SchoolGrades: K-2Distance: 0.3 mi
- 8/10Indian Hill Middle SchoolGrades: 6-8Distance: 0.2 mi
- 9/10Indian Hill High SchoolGrades: 9-12Distance: 0.4 mi
Get pre-qualified for a loan
At Zillow Home Loans, we can pre-qualify you in as little as 5 minutes with no impact to your credit score.An equal housing lender. NMLS #10287.
