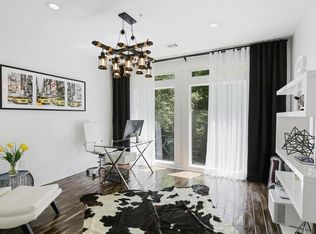This beautiful, hidden gem, constructed of hardcoat stucco, is nestled on a large, sprawling, hillside property in the coveted Riverview community. Situated on a private, gated bounty of acreage with two koi ponds and a creek leading to the Chattahoochee River, all ensconced by a fully treed landscape, nature-lovers will fall in love with this property. New, solid hardwood floors throughout with custom-tiled risers on stairs enhance the beauty and add illustrious character to the house. A gourmet kitchen central to the entire home with solid-wood cabinets and drawers in addition to stainless steel countertops and backsplashes is a chef's dream, and makes hosting dinner parties and events a pleasure. The home's master suite includes a den with a fireplace and a Japanese-inspired master bath featuring high-end fixtures throughout, including imported tiles and a Japanese soaking tub.The beautiful master bath is flanked by custom-built his and hers closets with plenty of storage for curating multiple seasons of wardrobes. All four rooms have bathrooms en suite, and flex/bonus rooms make for great offices, media, and guest rooms in addition to all of the other living spaces the home offers. Car enthusiasts and handy-men will enjoy the garages and separate workshop. This home is a must-see for anyone seeking to buy into a great area below market-value.
This property is off market, which means it's not currently listed for sale or rent on Zillow. This may be different from what's available on other websites or public sources.
