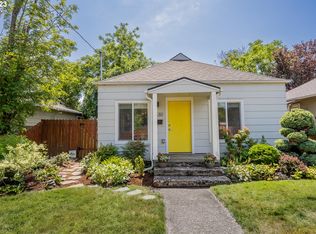Lovely updated single level home just steps from Mt Scott Community Center with a fantastic newly built detached one bedroom ADU. The main 2 bedroom one bath home has two bonus rooms and a spacious covered back patio looking out into the large private yard. The top of the line ADU lives large with vaulted ceilings a full bath and lots of storage.
This property is off market, which means it's not currently listed for sale or rent on Zillow. This may be different from what's available on other websites or public sources.
