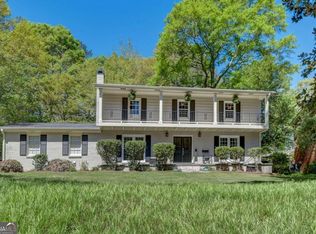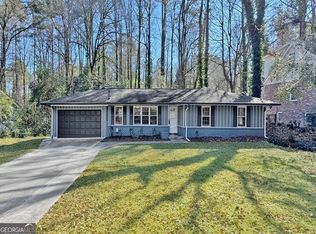Fully updated brick home w/hardwood floors throughout. Renovated kitchen w/ss appliances, silestone countertops, under cabinet lighting & TONS of storage. Separate family, living & dining rooms are on main level. New lighting throughout home. Wonderful master retreat w/enormous walk-in custom closet, renovated bath w/double vanity, walk-in shower & free-standing tub. 2 large guest bedrooms up. Guest bathroom is completely renovated. Full basement is mostly finished w/room for expansion. Short distance to Abernathy Greenway, shopping & new Sandy Springs City Center.
This property is off market, which means it's not currently listed for sale or rent on Zillow. This may be different from what's available on other websites or public sources.

