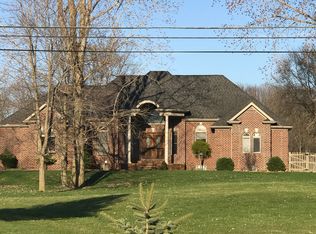Sold for $630,000
$630,000
6551 Meldrum Rd, Fair Haven, MI 48023
4beds
2,703sqft
Single Family Residence
Built in 2005
4.08 Acres Lot
$648,300 Zestimate®
$233/sqft
$3,197 Estimated rent
Home value
$648,300
$551,000 - $765,000
$3,197/mo
Zestimate® history
Loading...
Owner options
Explore your selling options
What's special
A Rare opportuity awaits: This custom-built, 4 bedroom 3.5 bath Ranch is a true oasis: Nestled beautifully on 4.08 peaceful acres, just minutes to Lake St. Clair, and Anchor Bay, where you will find the best boating & fishing spots, quaint shops, local library and township offices! Geothermal (New in 2024) & Whole house Generac with transfer switch. Upon entering your eyes are drawn to the dramatic soaring ceilings in the open and inviting great room with cozy gas fireplace.
Entertain in style in the vibrant two-story dining room, where oversized windows invite abundant natural light and connect the indoors with the beauty outside. Discover a Chef's paradise in this stunning gourmet eat-in kitchen, featuring granite countertops and premium Kraft Maid kitchen cabinets with pull out pantry drawers (all appliances stay). Find solace in your 3 Season Room: An extension of your living space, bathed in natural light and offering stunning views, perfect for enjoying the beauty of the changing seasons.
Unwind in the private primary suite- where a graceful, exquisite step ceiling, adds to the feeling of grandeur and serenity. Drift off to sleep with the ambience of the gas fireplace, complete with remote. Step into owners en-suite bath retreat, featuring a jetted tub, large shower, corian counters, dual vanities, ceramic finishes, large walk-in closet, and additional storage-linen closet. This breathaking owners suite is located on opposite side of home away from the other 2 bedrooms.
Beyond the main living areas, loft area-2nd floor, discover a versatile bonus room-(4th bedroom) with a full bathroom and walk-in closet- perfect for a flexible living space, as a media-game room, or guest retreat. 1st floor laundry room (stackable washer-dryer included) Side entrance 2-car garage and detached 32x42 insulated pole barn, one door is 18' RV-Truck Door, insulated doors, concrete floors, electric, heat, water, sink, compressed air/hoses. Large loft area perfect for a home based business!
Zillow last checked: 8 hours ago
Listing updated: September 23, 2025 at 05:32am
Listed by:
Lynn Porrett 810-887-9027,
Hanging Gardens Real Estate LLC
Bought with:
Lynn Porrett, 6501277104
Hanging Gardens Real Estate LLC
Source: Realcomp II,MLS#: 20251039169
Facts & features
Interior
Bedrooms & bathrooms
- Bedrooms: 4
- Bathrooms: 4
- Full bathrooms: 3
- 1/2 bathrooms: 1
Heating
- Forced Air, Geothermal
Cooling
- Attic Fan, Ceiling Fans, Central Air
Appliances
- Included: Dishwasher, Dryer, Electric Cooktop, Exhaust Fan, Free Standing Electric Range, Free Standing Refrigerator, Ice Maker, Microwave, Plumbed For Ice Maker, Washer Dryer Stacked
- Laundry: Laundry Room
Features
- Entrance Foyer, Jetted Tub, Programmable Thermostat
- Windows: Egress Windows
- Basement: Full,Unfinished
- Has fireplace: Yes
- Fireplace features: Gas, Great Room, Master Bedroom
Interior area
- Total interior livable area: 2,703 sqft
- Finished area above ground: 2,703
Property
Parking
- Total spaces: 8
- Parking features: Two Car Garage, Sixor More Car Garage, Circular Driveway, Detached, Electricityin Garage, Garage Faces Front, Garage Door Opener, Oversized, Side Entrance, Workshop In Garage
- Garage spaces: 8
Features
- Levels: One
- Stories: 1
- Entry location: GroundLevelwSteps
- Patio & porch: Deck, Porch
- Pool features: None
- Body of water: Pond
Lot
- Size: 4.08 Acres
- Dimensions: 291 x 577
Details
- Additional structures: Pole Barn
- Parcel number: 74230101002200
- Special conditions: Real Estate Owned,Short Sale No
- Other equipment: Dehumidifier
Construction
Type & style
- Home type: SingleFamily
- Architectural style: Ranch
- Property subtype: Single Family Residence
Materials
- Brick Veneer, Vinyl Siding
- Foundation: Basement, Poured, Sump Pump
- Roof: Asphalt
Condition
- New construction: No
- Year built: 2005
Utilities & green energy
- Sewer: Septic Tank
- Water: Public
- Utilities for property: Above Ground Utilities
Community & neighborhood
Location
- Region: Fair Haven
Other
Other facts
- Listing agreement: Exclusive Right To Sell
- Listing terms: Cash,Conventional
Price history
| Date | Event | Price |
|---|---|---|
| 9/22/2025 | Sold | $630,000-1.5%$233/sqft |
Source: | ||
| 8/23/2025 | Pending sale | $639,900$237/sqft |
Source: | ||
| 8/15/2025 | Listed for sale | $639,9000%$237/sqft |
Source: | ||
| 7/11/2025 | Sold | $640,000-5.2%$237/sqft |
Source: | ||
| 6/17/2025 | Pending sale | $675,000$250/sqft |
Source: | ||
Public tax history
| Year | Property taxes | Tax assessment |
|---|---|---|
| 2025 | $5,332 +7.7% | $348,600 +18.6% |
| 2024 | $4,949 -0.9% | $293,900 +4.6% |
| 2023 | $4,994 +7.1% | $280,900 +0.4% |
Find assessor info on the county website
Neighborhood: 48023
Nearby schools
GreatSchools rating
- 7/10Palms Elementary SchoolGrades: K-5Distance: 2.3 mi
- 5/10Marine City Middle SchoolGrades: 6-8Distance: 8.3 mi
- 9/10Marine City High SchoolGrades: 9-12Distance: 8.2 mi
Get a cash offer in 3 minutes
Find out how much your home could sell for in as little as 3 minutes with a no-obligation cash offer.
Estimated market value$648,300
Get a cash offer in 3 minutes
Find out how much your home could sell for in as little as 3 minutes with a no-obligation cash offer.
Estimated market value
$648,300
