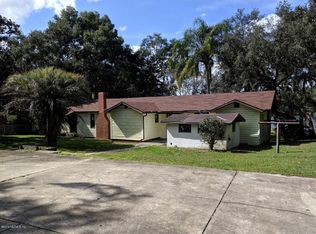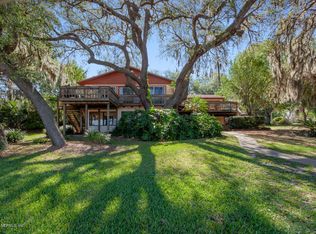Potential for a third bedroom! This home has been meticulously updated since the current owner purchased it in 2014. Seven sets of sliding glass doors lead to the lakeside screen porch. Split bedroom plan with each BR having access to screen porch. Attached two car garage, asphalt driveway, shed and irrigation system (yard well). Master bath and kitchen renovations are complete and the main bath is currently undergoing renovation for the cabinetry and countertop. Space off of kitchen may be used as an office or add a wall for a third bedroom. Large laundry, many closets, painted garage floor, solar A/C and the list goes on! Seller stated that electric bills are between $85-125 with thermostat set on 73* 24/7. Don't miss this lakefront beauty!!!
This property is off market, which means it's not currently listed for sale or rent on Zillow. This may be different from what's available on other websites or public sources.

