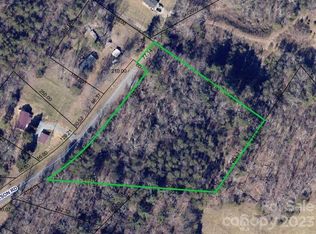Closed
$385,000
6554 Gw Carson Rd, Hickory, NC 28602
2beds
1,286sqft
Single Family Residence
Built in 1943
13.97 Acres Lot
$376,700 Zestimate®
$299/sqft
$1,305 Estimated rent
Home value
$376,700
$358,000 - $396,000
$1,305/mo
Zestimate® history
Loading...
Owner options
Explore your selling options
What's special
Welcome to your private retreat—an updated 2-bedroom, 2-bath ranch nestled on nearly 14 serene acres. This beautifully maintained home offers the perfect blend of comfort, function, and natural beauty. Inside, you’ll find gleaming hardwood floors throughout the main areas & stunning tile in both bathrooms. The thoughtfully designed kitchen features an island, built-in storage solutions, & plenty of workspace, making it ideal for both everyday living & entertaining. Main-level laundry room adds convenience. The full basement, accessible by a exterior entrance, is currently used as a crafting space—perfect for hobbies, storage, or future expansion. Wander the peaceful walking paths that wind throughout the property, ideal for enjoying nature, wildlife watching, or simply relaxing in your own slice of the countryside. Whether you're looking for a peaceful full-time residence or a weekend getaway, this one-of-a-kind property offers the space, privacy, & charm you’ve been searching for.
Zillow last checked: 8 hours ago
Listing updated: November 20, 2025 at 08:51am
Listing Provided by:
Debby Bullock-Benfield debbybenfield@gmail.com,
Weichert, Realtors - Team Metro
Bought with:
Victoria Lyford
Weichert, Realtors - Team Metro
Source: Canopy MLS as distributed by MLS GRID,MLS#: 4284315
Facts & features
Interior
Bedrooms & bathrooms
- Bedrooms: 2
- Bathrooms: 2
- Full bathrooms: 2
- Main level bedrooms: 2
Primary bedroom
- Level: Main
Bedroom s
- Level: Main
Bathroom full
- Level: Main
Bathroom full
- Level: Main
Kitchen
- Level: Main
Laundry
- Level: Main
Living room
- Level: Main
Heating
- Heat Pump
Cooling
- Ceiling Fan(s), Central Air
Appliances
- Included: Electric Cooktop, Electric Oven, Microwave
- Laundry: Electric Dryer Hookup, Inside, Laundry Room, Main Level, Washer Hookup
Features
- Built-in Features, Kitchen Island, Walk-In Closet(s)
- Flooring: Wood
- Basement: Daylight,Exterior Entry,Full,Unfinished
Interior area
- Total structure area: 1,286
- Total interior livable area: 1,286 sqft
- Finished area above ground: 1,286
- Finished area below ground: 0
Property
Parking
- Total spaces: 2
- Parking features: Detached Carport, Circular Driveway
- Carport spaces: 2
- Has uncovered spaces: Yes
- Details: Circle drive ( earth) carport
Features
- Levels: One
- Stories: 1
- Patio & porch: Covered, Front Porch
- Has view: Yes
- View description: Mountain(s)
Lot
- Size: 13.97 Acres
- Features: Private, Rolling Slope, Wooded
Details
- Additional parcels included: 278107697121, 278107690388
- Parcel number: 278107692352
- Zoning: R-1
- Special conditions: Standard
Construction
Type & style
- Home type: SingleFamily
- Architectural style: Ranch
- Property subtype: Single Family Residence
Materials
- Vinyl
- Foundation: Slab
- Roof: Metal
Condition
- New construction: No
- Year built: 1943
Utilities & green energy
- Sewer: Septic Installed
- Water: Well
- Utilities for property: Electricity Connected
Community & neighborhood
Location
- Region: Hickory
- Subdivision: None
Other
Other facts
- Road surface type: Gravel, Paved
Price history
| Date | Event | Price |
|---|---|---|
| 11/18/2025 | Sold | $385,000-3.7%$299/sqft |
Source: | ||
| 8/15/2025 | Price change | $399,900-15.8%$311/sqft |
Source: | ||
| 7/25/2025 | Listed for sale | $475,000+115.9%$369/sqft |
Source: | ||
| 12/30/2020 | Sold | $220,000+0.1%$171/sqft |
Source: | ||
| 11/18/2020 | Pending sale | $219,800$171/sqft |
Source: RE/MAX A-Team #3677646 Report a problem | ||
Public tax history
| Year | Property taxes | Tax assessment |
|---|---|---|
| 2025 | -- | $237,200 |
| 2024 | $1,124 | $237,200 |
| 2023 | $1,124 +25.5% | $237,200 +82.2% |
Find assessor info on the county website
Neighborhood: 28602
Nearby schools
GreatSchools rating
- NASouthwest ElementaryGrades: PK-2Distance: 1.1 mi
- 3/10Grandview MiddleGrades: 6-8Distance: 4.1 mi
- 4/10Hickory HighGrades: PK,9-12Distance: 5.2 mi
Schools provided by the listing agent
- Elementary: Longview/Southwest
- Middle: Grandview
- High: Hickory
Source: Canopy MLS as distributed by MLS GRID. This data may not be complete. We recommend contacting the local school district to confirm school assignments for this home.
Get a cash offer in 3 minutes
Find out how much your home could sell for in as little as 3 minutes with a no-obligation cash offer.
Estimated market value$376,700
Get a cash offer in 3 minutes
Find out how much your home could sell for in as little as 3 minutes with a no-obligation cash offer.
Estimated market value
$376,700
