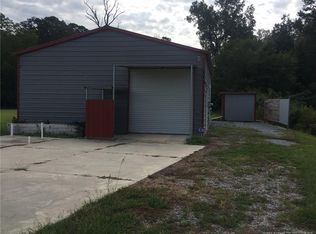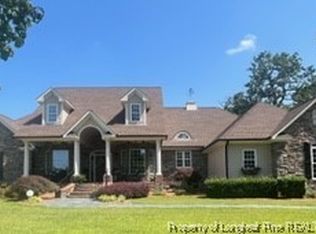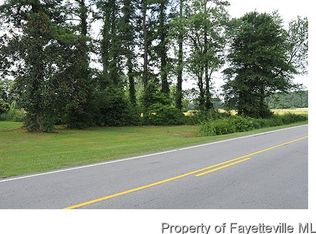Nearly 100-year-old farmhouse on almost 10 acres of land. While this home is not on the historical registry, it still has a rich history of its own! Original smokehouse (now storage), original barn (Called the General Store) which features a small room off to the left that was the dentist's office back in the day. Original: shiplap, hardwood floors, clawfoot bathtub in master, and farmhouse kitchen sink. Also features 6 original fireplaces, most of which the sellers have used in everyday life! Not only are there fantastic original features, but so many updates, too!Modern kitchen with updated cabinetry and cork floors. Metal roof installed in 2009, vinyl siding installed in 2015, Foam insulation in crawlspace in 2009, HVAC in 2011, updated vinyl windows, and a tankless propane water heater installed April 2019! Propane for water heater and range, only! So much space and a functional layout which is uncommon for this age home. Welcome Home!
This property is off market, which means it's not currently listed for sale or rent on Zillow. This may be different from what's available on other websites or public sources.


