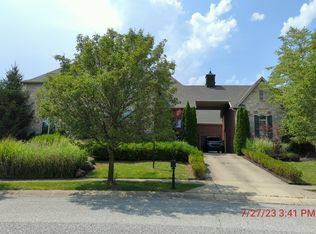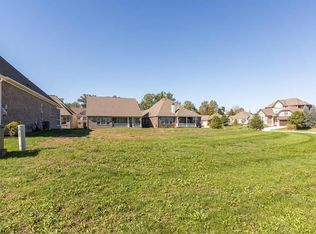Beautiful 5BR, 3.5BA situated on 2-acres in a high-end community w/top rated schools. Updated kitchen w/fresh paint, granite counters and new stainless steel appliances. New carpet, newer roof and gutters, new HVAC and more! Over 5,700 sq ft, this residence features soaring ceilings, arched openings, dual lighted stairwell, sunroom, gourmet kitchen, 8-person hot tub and a beautifully finished daylight basement! Main floor master suite w/tray ceiling features, a luxury bath, large walk-in closet and den. Finished 4+car garage w/over 1,300 square feet, heated, 2 drains and oversized doors.
This property is off market, which means it's not currently listed for sale or rent on Zillow. This may be different from what's available on other websites or public sources.

