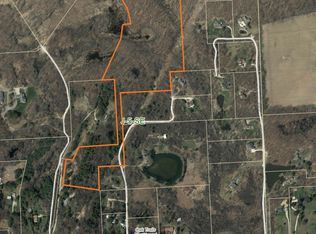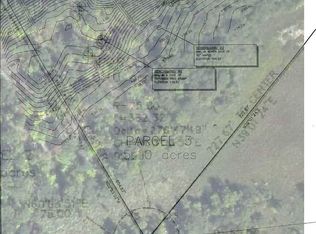Sold for $1,400,000 on 01/02/26
$1,400,000
6555 Warren Rd, Ann Arbor, MI 48105
4beds
4,948sqft
Single Family Residence
Built in 1994
26.75 Acres Lot
$1,401,900 Zestimate®
$283/sqft
$4,817 Estimated rent
Home value
$1,401,900
$1.33M - $1.47M
$4,817/mo
Zestimate® history
Loading...
Owner options
Explore your selling options
What's special
**Once in a Lifetime Opportunity: Your Dream Home Awaits!** Discover a rare chance to own a stunning home set on 26.7 acres of pristine land, perfect for nature lovers! Ideally located just minutes from downtown Ann Arbor and centrally positioned to Plymouth and other destinations, this property offers the best of both worlds—tranquility and convenience. This meticulously crafted home features a thoughtful layout and high-quality construction materials, ensuring lasting comfort and style. Enjoy breathtaking views from every room, complemented by a charming wraparound porch that invites you to relax and soak in the natural beauty surrounding you. Additionally, a spacious 5,000 sq ft utility pole barn provides ample space for all your recreational needs equipped with full water hook up, 220-amp outlet and a workshop, making this property perfect for outdoor enthusiasts. Located within the highly regarded Ann Arbor School District and never before offered on the market, this home presents an incredible value. Don’t miss this unique opportunity to create lasting memories in your own private oasis! Contact us today to schedule a viewing! LAND CONTRACT TERMS AVAILABLE, Additional 5 Acre parcel adjacent to this property also available for sale separately. All data is approximate and to be verified.
Zillow last checked: 8 hours ago
Listing updated: January 08, 2026 at 05:05am
Listed by:
Angela Jaafar 313-920-1445,
RE/MAX Dream Properties
Bought with:
Angela Jaafar, 6501380334
RE/MAX Dream Properties
Source: Realcomp II,MLS#: 20251020086
Facts & features
Interior
Bedrooms & bathrooms
- Bedrooms: 4
- Bathrooms: 5
- Full bathrooms: 4
- 1/2 bathrooms: 1
Primary bedroom
- Level: Entry
- Area: 352
- Dimensions: 22 X 16
Bedroom
- Level: Second
- Area: 304
- Dimensions: 19 X 16
Bedroom
- Level: Second
- Area: 182
- Dimensions: 14 X 13
Bedroom
- Level: Second
- Area: 260
- Dimensions: 13 X 20
Primary bathroom
- Level: Entry
Other
- Level: Second
- Area: 30
- Dimensions: 5 X 6
Other
- Level: Second
- Area: 66
- Dimensions: 11 X 6
Other
- Level: Second
- Area: 30
- Dimensions: 5 X 6
Other
- Level: Entry
Bonus room
- Level: Second
- Area: 182
- Dimensions: 13 X 14
Other
- Level: Entry
- Area: 154
- Dimensions: 11 X 14
Family room
- Level: Entry
- Area: 304
- Dimensions: 16 X 19
Kitchen
- Level: Entry
- Area: 224
- Dimensions: 16 X 14
Laundry
- Level: Entry
- Area: 70
- Dimensions: 7 X 10
Living room
- Level: Entry
- Area: 168
- Dimensions: 14 X 12
Sitting room
- Level: Entry
- Area: 154
- Dimensions: 11 X 14
Heating
- Forced Air, Natural Gas
Cooling
- Central Air
Appliances
- Included: Built In Electric Oven, Built In Freezer, Built In Refrigerator, Dishwasher
Features
- Basement: Unfinished
- Has fireplace: Yes
- Fireplace features: Basement, Gas, Great Room, Master Bedroom
Interior area
- Total interior livable area: 4,948 sqft
- Finished area above ground: 4,948
Property
Parking
- Total spaces: 3
- Parking features: Three Car Garage, Attached, Direct Access, Electricityin Garage, Garage Door Opener, Side Entrance
- Garage spaces: 3
Features
- Levels: Three
- Stories: 3
- Entry location: GroundLevelwSteps
- Patio & porch: Covered, Porch
- Exterior features: Awnings, Balcony, Lighting
- Pool features: None
Lot
- Size: 26.75 Acres
- Dimensions: 464 x 464 x 656 x 656
Details
- Parcel number: J01005400041
- Special conditions: Short Sale No,Standard
Construction
Type & style
- Home type: SingleFamily
- Architectural style: Cape Cod
- Property subtype: Single Family Residence
Materials
- Aluminum Siding, Brick, Vinyl Siding, Wood Siding
- Foundation: Basement, Poured
- Roof: Asphalt
Condition
- New construction: No
- Year built: 1994
Utilities & green energy
- Sewer: Septic Tank
- Water: Well
- Utilities for property: Underground Utilities
Community & neighborhood
Location
- Region: Ann Arbor
Other
Other facts
- Listing agreement: Exclusive Right To Sell
- Listing terms: Cash,Contract,Conventional
Price history
| Date | Event | Price |
|---|---|---|
| 1/8/2026 | Pending sale | $1,449,000+3.5%$293/sqft |
Source: | ||
| 1/2/2026 | Sold | $1,400,000-3.4%$283/sqft |
Source: | ||
| 7/23/2025 | Listed for sale | $1,449,000-2.8%$293/sqft |
Source: | ||
| 4/5/2025 | Listing removed | $1,490,000$301/sqft |
Source: | ||
| 1/18/2025 | Listed for sale | $1,490,000$301/sqft |
Source: | ||
Public tax history
| Year | Property taxes | Tax assessment |
|---|---|---|
| 2025 | $14,971 | $503,400 +5.1% |
| 2024 | -- | $479,200 +10.2% |
| 2023 | -- | $434,800 -0.6% |
Find assessor info on the county website
Neighborhood: 48105
Nearby schools
GreatSchools rating
- 9/10Logan Elementary SchoolGrades: K-5Distance: 4.3 mi
- 8/10Clague Middle SchoolGrades: 6-8Distance: 4.1 mi
- 10/10Huron High SchoolGrades: 9-12Distance: 5.3 mi
Get a cash offer in 3 minutes
Find out how much your home could sell for in as little as 3 minutes with a no-obligation cash offer.
Estimated market value
$1,401,900
Get a cash offer in 3 minutes
Find out how much your home could sell for in as little as 3 minutes with a no-obligation cash offer.
Estimated market value
$1,401,900

