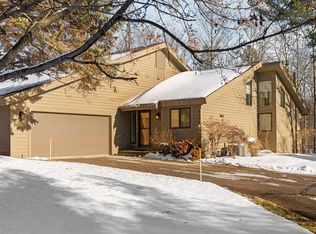Sold for $620,000
$620,000
6556 Mission Rdg, Traverse City, MI 49686
3beds
2,444sqft
Condominium, Single Family Residence
Built in 1996
-- sqft lot
$619,600 Zestimate®
$254/sqft
$3,012 Estimated rent
Home value
$619,600
$558,000 - $694,000
$3,012/mo
Zestimate® history
Loading...
Owner options
Explore your selling options
What's special
This appealing end unit in the sought-after Port of Old Mission Condos offers a serene, wooded environment and a professionally manicured lot, complete with a two-car attached side-entry garage. The spacious open floor plan is tailored for main floor living, featuring a welcoming foyer, vaulted ceilings in the living and dining areas, charming oak hardwood floors, and two gas fireplaces, one on each level. A generous, private deck overlooks the natural landscape, ideal for hosting guests or relaxing after a busy day. The area is alive with wildlife including deer, foxes, rabbits, and various bird species. Recent upgrades include an updated kitchen with modern quartz countertops, a stylish ceramic tile backsplash, stainless steel appliances, and under cabinet lighting. Experience hassle-free living in this turnkey three-bedroom, 2.5-bath condo, just five minutes from the town and near beautiful hiking trails at Pelizzari Nature Preserve, along with a variety of scenic wineries. This property is a wonderful opportunity for those who appreciate the beauty of Northern Michigan.
Zillow last checked: 8 hours ago
Listing updated: September 30, 2025 at 12:26pm
Listed by:
Michael Mitchell 231-645-2323,
REO-TCRandolph-233022 231-946-4040
Bought with:
Cindy Anderson, 6502352611
Lake Homes Realty, LLC
Source: NGLRMLS,MLS#: 1935905
Facts & features
Interior
Bedrooms & bathrooms
- Bedrooms: 3
- Bathrooms: 3
- Full bathrooms: 2
- 1/2 bathrooms: 1
- Main level bathrooms: 2
- Main level bedrooms: 1
Primary bedroom
- Level: Main
- Area: 192
- Dimensions: 12 x 16
Bedroom 2
- Level: Lower
- Area: 180
- Dimensions: 12 x 15
Bedroom 3
- Level: Lower
- Area: 224
- Dimensions: 14 x 16
Primary bathroom
- Features: Private
Dining room
- Level: Main
- Area: 168
- Dimensions: 12 x 14
Family room
- Level: Lower
- Area: 280
- Dimensions: 14 x 20
Kitchen
- Level: Main
- Area: 168
- Dimensions: 12 x 14
Living room
- Level: Main
- Area: 280
- Dimensions: 20 x 14
Heating
- Forced Air, Floor Furnace, Natural Gas, Fireplace(s), ENERGY STAR Qualified Equipment
Cooling
- Central Air, ENERGY STAR Qualified Equipment
Appliances
- Included: Refrigerator, Oven/Range, Disposal, Microwave, Water Softener Owned, Washer, Dryer, Oven, Exhaust Fan, Gas Water Heater
- Laundry: Main Level
Features
- Cathedral Ceiling(s), Bookcases, Entrance Foyer, Walk-In Closet(s), Pantry, Solid Surface Counters, Vaulted Ceiling(s), Drywall, Ceiling Fan(s), Cable TV, High Speed Internet, WiFi
- Flooring: Carpet, Wood, Tile, Sustainable
- Windows: Low Emissivity Windows, Blinds
- Basement: Full,Walk-Out Access,Daylight,Exterior Entry,Finished Rooms,Egress Windows,Bath/Stubbed,Interior Entry
- Has fireplace: Yes
- Fireplace features: Gas
Interior area
- Total structure area: 2,444
- Total interior livable area: 2,444 sqft
- Finished area above ground: 1,344
- Finished area below ground: 1,100
Property
Parking
- Total spaces: 2
- Parking features: Attached, Garage Door Opener, Paved, Asphalt, Shared Driveway
- Attached garage spaces: 2
- Has uncovered spaces: Yes
Accessibility
- Accessibility features: Accessible Hallway(s), Main Floor Access, Covered Entrance, Accessible Full Bath, Grip-Accessible Features
Features
- Levels: One
- Stories: 1
- Entry location: Limited Steps,First Floor Level
- Patio & porch: Covered, Porch
- Exterior features: Sprinkler System, Sidewalk, Garden, Rain Gutters
- Has view: Yes
- View description: Countryside View
- Waterfront features: None
Lot
- Features: Corner Lot, Wooded-Hardwoods, Wooded, Evergreens, Level, Sloped, Landscaped, Cul-De-Sac
Details
- Additional structures: None
- Parcel number: 1162908200
- Zoning description: Residential,Building-Use Restrictions
- Special conditions: Estate
- Other equipment: Air Purifier
Construction
Type & style
- Home type: Condo
- Architectural style: Ranch,Contemporary
- Property subtype: Condominium, Single Family Residence
- Attached to another structure: Yes
Materials
- 2x6 Framing, Frame, Wood Siding
- Foundation: Poured Concrete
- Roof: Asphalt
Condition
- New construction: No
- Year built: 1996
- Major remodel year: 2020
Utilities & green energy
- Sewer: Public Sewer
- Water: Public
Green energy
- Energy efficient items: Appliances, Windows
- Water conservation: Not Applicable
Community & neighborhood
Community
- Community features: Golf, Pets Allowed, Common Area
Location
- Region: Traverse City
- Subdivision: Port Of Old Mission II
HOA & financial
HOA
- HOA fee: $6,120 annually
- Services included: Trash, Snow Removal, Maintenance Grounds, Maintenance Structure
Other
Other facts
- Listing agreement: Exclusive Right Sell
- Price range: $620K - $620K
- Listing terms: Conventional,Cash,FHA,VA Loan
- Road surface type: Asphalt
Price history
| Date | Event | Price |
|---|---|---|
| 9/30/2025 | Sold | $620,000-4.6%$254/sqft |
Source: | ||
| 8/13/2025 | Price change | $649,900-2.9%$266/sqft |
Source: | ||
| 7/22/2025 | Price change | $669,000-2.3%$274/sqft |
Source: | ||
| 7/2/2025 | Listed for sale | $685,000-8.5%$280/sqft |
Source: | ||
| 7/1/2025 | Listing removed | $749,000$306/sqft |
Source: | ||
Public tax history
| Year | Property taxes | Tax assessment |
|---|---|---|
| 2025 | $4,008 +5.7% | $295,100 +22% |
| 2024 | $3,792 +5% | $241,800 +15.6% |
| 2023 | $3,611 +7.1% | $209,200 +18.9% |
Find assessor info on the county website
Neighborhood: 49686
Nearby schools
GreatSchools rating
- 7/10Eastern Elementary SchoolGrades: PK-5Distance: 1.2 mi
- 9/10Central High SchoolGrades: 8-12Distance: 1.3 mi
- 8/10East Middle SchoolGrades: 6-8Distance: 5.1 mi
Schools provided by the listing agent
- District: Traverse City Area Public Schools
Source: NGLRMLS. This data may not be complete. We recommend contacting the local school district to confirm school assignments for this home.
Get pre-qualified for a loan
At Zillow Home Loans, we can pre-qualify you in as little as 5 minutes with no impact to your credit score.An equal housing lender. NMLS #10287.
