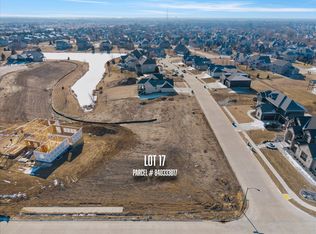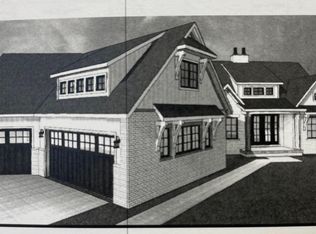Closed
$904,063
6559 Cardinal Rd, Bettendorf, IA 52722
4beds
3,238sqft
Single Family Residence
Built in 2025
0.33 Acres Lot
$911,200 Zestimate®
$279/sqft
$4,093 Estimated rent
Home value
$911,200
$829,000 - $993,000
$4,093/mo
Zestimate® history
Loading...
Owner options
Explore your selling options
What's special
6559 Cardinal Road, Bettendorf, IA This beautiful ranch-style home offers a spacious open floor plan and plenty of natural light throughout. With 4 bedrooms and 3.5 baths, there's room for everyone. The large windows in the kitchen and great room create a bright, welcoming space that's perfect for everyday living and entertaining. The kitchen features an oversized island, full appliance package, and a generous walk-in pantry-great for cooking and casual gatherings. The primary bedroom and bath provide a relaxing, comfortable retreat at the end of the day. Downstairs, the fully finished lower level includes a large rec room, an additional bedroom, and a full bath-ideal for guests or extra living space. Located in the highly regarded PV school district, this home has so much to offer! Estimated completion date: November 26, 2025
Zillow last checked: 8 hours ago
Listing updated: February 02, 2026 at 11:09am
Listing courtesy of:
Geri Doyle 563-343-5526,
Mel Foster Co. Davenport
Bought with:
Geri Doyle
Mel Foster Co. Davenport
Source: MRED as distributed by MLS GRID,MLS#: QC4264157
Facts & features
Interior
Bedrooms & bathrooms
- Bedrooms: 4
- Bathrooms: 4
- Full bathrooms: 3
- 1/2 bathrooms: 1
Primary bedroom
- Features: Flooring (Carpet), Bathroom (Full)
- Level: Main
- Area: 208 Square Feet
- Dimensions: 13x16
Bedroom 2
- Features: Flooring (Carpet)
- Level: Main
- Area: 168 Square Feet
- Dimensions: 12x14
Bedroom 3
- Features: Flooring (Carpet)
- Level: Main
- Area: 144 Square Feet
- Dimensions: 12x12
Bedroom 4
- Features: Flooring (Carpet)
- Level: Basement
- Area: 180 Square Feet
- Dimensions: 12x15
Other
- Features: Flooring (Luxury Vinyl)
- Level: Main
- Area: 66 Square Feet
- Dimensions: 11x6
Other
- Features: Flooring (Luxury Vinyl)
- Level: Main
- Area: 54 Square Feet
- Dimensions: 6x9
Dining room
- Features: Flooring (Luxury Vinyl)
- Level: Main
- Area: 144 Square Feet
- Dimensions: 16x9
Great room
- Features: Flooring (Luxury Vinyl)
- Level: Main
- Area: 342 Square Feet
- Dimensions: 18x19
Kitchen
- Features: Kitchen (Eating Area-Table Space, Island, Pantry), Flooring (Luxury Vinyl)
- Level: Main
- Area: 224 Square Feet
- Dimensions: 16x14
Laundry
- Features: Flooring (Luxury Vinyl)
- Level: Main
- Area: 54 Square Feet
- Dimensions: 6x9
Recreation room
- Features: Flooring (Carpet)
- Level: Basement
- Area: 738 Square Feet
- Dimensions: 18x41
Heating
- Forced Air, Natural Gas
Cooling
- Central Air
Appliances
- Included: Dishwasher, Disposal, Microwave, Range, Refrigerator, Range Hood, Gas Water Heater
Features
- Vaulted Ceiling(s)
- Basement: Finished,Daylight,Egress Window,Full
- Number of fireplaces: 1
- Fireplace features: Gas Starter, Great Room
Interior area
- Total interior livable area: 3,238 sqft
Property
Parking
- Total spaces: 3
- Parking features: Garage Door Opener, Yes, Attached, Garage
- Attached garage spaces: 3
- Has uncovered spaces: Yes
Features
- Patio & porch: Porch, Deck
- Has view: Yes
- View description: Water
- Water view: Water
Lot
- Size: 0.33 Acres
- Dimensions: 74x178x94x161
- Features: Level
Details
- Parcel number: 840333819
- Other equipment: Sump Pump
Construction
Type & style
- Home type: SingleFamily
- Architectural style: Ranch
- Property subtype: Single Family Residence
Materials
- Vinyl Siding
- Foundation: Concrete Perimeter
Condition
- New Construction
- New construction: Yes
- Year built: 2025
Utilities & green energy
- Sewer: Public Sewer
- Water: Public
- Utilities for property: Cable Available
Community & neighborhood
Location
- Region: Bettendorf
- Subdivision: Valleywynds
HOA & financial
HOA
- HOA fee: $450 annually
Other
Other facts
- Listing terms: Cash
Price history
| Date | Event | Price |
|---|---|---|
| 11/26/2025 | Sold | $904,063+13.6%$279/sqft |
Source: | ||
| 8/29/2025 | Pending sale | $795,983$246/sqft |
Source: | ||
| 8/12/2025 | Contingent | $795,983$246/sqft |
Source: | ||
| 6/11/2025 | Price change | $795,983+489.6%$246/sqft |
Source: | ||
| 5/5/2025 | Pending sale | $135,000$42/sqft |
Source: | ||
Public tax history
Tax history is unavailable.
Neighborhood: 52722
Nearby schools
GreatSchools rating
- 10/10Hopewell ElementaryGrades: PK-6Distance: 0.6 mi
- 6/10Pleasant Valley Junior High SchoolGrades: 7-8Distance: 5.1 mi
- 9/10Pleasant Valley High SchoolGrades: 9-12Distance: 2.6 mi
Schools provided by the listing agent
- High: Pleasant Valley
Source: MRED as distributed by MLS GRID. This data may not be complete. We recommend contacting the local school district to confirm school assignments for this home.
Get pre-qualified for a loan
At Zillow Home Loans, we can pre-qualify you in as little as 5 minutes with no impact to your credit score.An equal housing lender. NMLS #10287.

