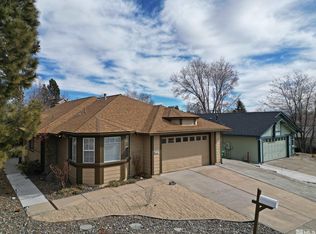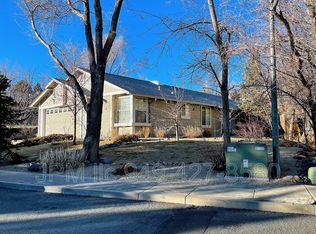Closed
$516,000
6559 Fall River Cir, Reno, NV 89523
3beds
1,270sqft
Single Family Residence
Built in 1997
0.29 Acres Lot
$520,900 Zestimate®
$406/sqft
$2,428 Estimated rent
Home value
$520,900
$474,000 - $573,000
$2,428/mo
Zestimate® history
Loading...
Owner options
Explore your selling options
What's special
You'll get the best of all worlds with this charming home. Convenient NW Reno location, easy freeway access, nearby shopping, and just a quick trip to Tahoe! Love the outdoors? You'll be minutes from the best trails in town. Thoughtful floorplan with multiple points of access to outdoor living spaces and a BIG backyard. Two storage sheds, one of which could easily be a workshop or? Let your imagination run wild! Established fruit trees and grapevines. Peakaboo mountain views. A sense of privacy and calm. RV parking and space for toys, pets and more. All remarkable things to find in this pricepoint. Buyer to verify all. Agents see private remarks.
Zillow last checked: 8 hours ago
Listing updated: July 23, 2025 at 04:01pm
Listed by:
Jenn Menken S.56037 775-843-0566,
RE/MAX Professionals-Reno
Bought with:
Sean Emo, B.1002279
Nevada Realty & Prop. Mgmt
Source: NNRMLS,MLS#: 250051874
Facts & features
Interior
Bedrooms & bathrooms
- Bedrooms: 3
- Bathrooms: 2
- Full bathrooms: 2
Heating
- Forced Air, Natural Gas
Cooling
- Central Air, Refrigerated
Appliances
- Included: Dishwasher, Disposal, Dryer, Electric Cooktop, Electric Oven, Electric Range, Microwave, Refrigerator, Washer
- Laundry: In Hall, Laundry Closet, Shelves, Washer Hookup
Features
- High Ceilings, Vaulted Ceiling(s)
- Flooring: Carpet, Ceramic Tile, Varies, Wood
- Windows: Blinds, Double Pane Windows, Drapes, Metal Frames, Rods, Vinyl Frames, Window Coverings
- Number of fireplaces: 1
- Fireplace features: Gas Log
- Common walls with other units/homes: No Common Walls
Interior area
- Total structure area: 1,270
- Total interior livable area: 1,270 sqft
Property
Parking
- Total spaces: 2
- Parking features: Additional Parking, Garage, Parking Pad, RV Access/Parking
- Garage spaces: 2
Features
- Levels: One
- Stories: 1
- Exterior features: None
- Fencing: Back Yard,Full
- Has view: Yes
- View description: Mountain(s)
Lot
- Size: 0.29 Acres
- Features: Landscaped, Sloped Down, Sprinklers In Front, Sprinklers In Rear
Details
- Additional structures: Shed(s), Storage
- Parcel number: 20053209
- Zoning: SF8
Construction
Type & style
- Home type: SingleFamily
- Property subtype: Single Family Residence
Materials
- HardiPlank Type, Unknown
- Foundation: Crawl Space
- Roof: Composition,Pitched,Shingle
Condition
- New construction: No
- Year built: 1997
Utilities & green energy
- Sewer: Public Sewer
- Water: Public
- Utilities for property: Cable Available, Electricity Available, Electricity Connected, Internet Available, Natural Gas Available, Natural Gas Connected, Phone Available, Sewer Available, Sewer Connected, Water Available, Water Connected, Cellular Coverage
Community & neighborhood
Security
- Security features: Smoke Detector(s)
Location
- Region: Reno
- Subdivision: Northgate 3N
Other
Other facts
- Listing terms: 1031 Exchange,Cash,Conventional,FHA,VA Loan
Price history
| Date | Event | Price |
|---|---|---|
| 7/23/2025 | Sold | $516,000+1.2%$406/sqft |
Source: | ||
| 6/26/2025 | Contingent | $510,000$402/sqft |
Source: | ||
| 6/20/2025 | Listed for sale | $510,000+0.7%$402/sqft |
Source: | ||
| 6/24/2021 | Sold | $506,500+12.8%$399/sqft |
Source: Public Record Report a problem | ||
| 4/19/2021 | Pending sale | $449,000$354/sqft |
Source: | ||
Public tax history
| Year | Property taxes | Tax assessment |
|---|---|---|
| 2025 | $2,373 +3% | $93,542 +3.4% |
| 2024 | $2,305 +10.7% | $90,424 +1.1% |
| 2023 | $2,083 +3% | $89,422 +25.3% |
Find assessor info on the county website
Neighborhood: Mae Anne
Nearby schools
GreatSchools rating
- 6/10George Westergard Elementary SchoolGrades: PK-5Distance: 0.4 mi
- 5/10B D Billinghurst Middle SchoolGrades: 6-8Distance: 0.1 mi
- 7/10Robert Mc Queen High SchoolGrades: 9-12Distance: 1.2 mi
Schools provided by the listing agent
- Elementary: Westergard
- Middle: Billinghurst
- High: McQueen
Source: NNRMLS. This data may not be complete. We recommend contacting the local school district to confirm school assignments for this home.
Get a cash offer in 3 minutes
Find out how much your home could sell for in as little as 3 minutes with a no-obligation cash offer.
Estimated market value$520,900
Get a cash offer in 3 minutes
Find out how much your home could sell for in as little as 3 minutes with a no-obligation cash offer.
Estimated market value
$520,900

