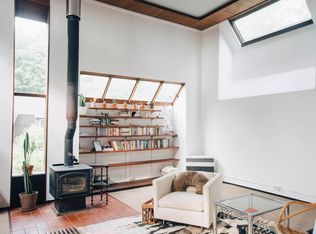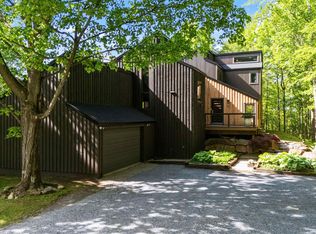Closed
Listed by:
Hillary Boardman,
Coldwell Banker Hickok and Boardman Off:802-863-1500
Bought with: Four Seasons Sotheby's Int'l Realty
$711,000
656 Bingham Brook Road, Charlotte, VT 05445
3beds
1,916sqft
Single Family Residence
Built in 1984
0.64 Acres Lot
$611,000 Zestimate®
$371/sqft
$3,146 Estimated rent
Home value
$611,000
$574,000 - $648,000
$3,146/mo
Zestimate® history
Loading...
Owner options
Explore your selling options
What's special
Welcome to 656 Bingham Brook Rd, where the allure of peaceful farmhouse-style living meets modern comfort & convenience. Nestled amidst the serene surroundings of nature, this thoughtfully designed home beckons you to embrace the art of intentional living. Step inside to discover a true VT mudroom with painted checked wood floors, a tastefully updated kitchen with soapstone counters, & butcher block island with additional surface for prep & seating. Off the kitchen is an inviting screened porch & deck overlooking the landscaped backyard. The living & dining area is separated by built-ins ready to fill with your favorite books. The living space exudes welcome & warmth, complemented by a cozy woodstove & ample natural light from the large, new windows. The beautiful staircase leads to the three cozy bedrooms upstairs and the finished basement with additional space for leisure & entertainment. This home boasts both the charm of its original design plus the seller's tasteful updates & central AC! The property is tucked off the road with a well-landscaped yard, wooded surroundings, & shed. Located off Spear St, on a small dirt road, living here means seamlessly blending with nature while enjoying local amenities. Enjoy neighboring Adam's Berry Farm, a beloved community hub hosting PYO berries & vibrant community engagement. This is your chance to experience tasteful Vermont living amidst the scenic splendor of Charlotte.
Zillow last checked: 8 hours ago
Listing updated: June 06, 2024 at 09:18am
Listed by:
Hillary Boardman,
Coldwell Banker Hickok and Boardman Off:802-863-1500
Bought with:
Jana Granzella
Four Seasons Sotheby's Int'l Realty
Source: PrimeMLS,MLS#: 4990822
Facts & features
Interior
Bedrooms & bathrooms
- Bedrooms: 3
- Bathrooms: 2
- Full bathrooms: 1
- 1/2 bathrooms: 1
Heating
- Propane, Wood, Hot Air, Wood Stove
Cooling
- Central Air
Appliances
- Included: Dishwasher, Disposal, Dryer, Gas Range, Refrigerator, Washer, Rented Water Heater
- Laundry: In Basement
Features
- Natural Light
- Flooring: Wood
- Windows: ENERGY STAR Qualified Windows
- Basement: Bulkhead,Insulated,Partially Finished,Interior Stairs,Interior Entry
- Has fireplace: Yes
- Fireplace features: Wood Burning
Interior area
- Total structure area: 2,695
- Total interior livable area: 1,916 sqft
- Finished area above ground: 1,491
- Finished area below ground: 425
Property
Parking
- Parking features: Gravel, Driveway
- Has uncovered spaces: Yes
Features
- Levels: Two
- Stories: 2
- Patio & porch: Screened Porch
- Exterior features: Deck, Garden, Shed
- Frontage length: Road frontage: 190
Lot
- Size: 0.64 Acres
- Features: Country Setting, Landscaped, Level, Wooded
Details
- Parcel number: 13804310704
- Zoning description: Residential
- Other equipment: Satellite Dish
Construction
Type & style
- Home type: SingleFamily
- Architectural style: Adirondack
- Property subtype: Single Family Residence
Materials
- Wood Frame, Shingle Siding
- Foundation: Concrete
- Roof: Wood Shingle
Condition
- New construction: No
- Year built: 1984
Utilities & green energy
- Electric: Circuit Breakers
- Sewer: Septic Tank
- Utilities for property: Phone, Satellite
Community & neighborhood
Location
- Region: Charlotte
Other
Other facts
- Road surface type: Unpaved
Price history
| Date | Event | Price |
|---|---|---|
| 6/5/2024 | Sold | $711,000+19.5%$371/sqft |
Source: | ||
| 4/15/2024 | Contingent | $595,000$311/sqft |
Source: | ||
| 4/10/2024 | Listed for sale | $595,000+172.9%$311/sqft |
Source: | ||
| 6/19/2003 | Sold | $218,000$114/sqft |
Source: Public Record Report a problem | ||
Public tax history
| Year | Property taxes | Tax assessment |
|---|---|---|
| 2024 | -- | $421,000 |
| 2023 | -- | $421,000 +54.9% |
| 2022 | -- | $271,800 |
Find assessor info on the county website
Neighborhood: 05445
Nearby schools
GreatSchools rating
- 10/10Charlotte Central SchoolGrades: PK-8Distance: 2.1 mi
- 10/10Champlain Valley Uhsd #15Grades: 9-12Distance: 5.3 mi
Schools provided by the listing agent
- Elementary: Charlotte Central School
- Middle: Charlotte Central School
- High: Champlain Valley UHSD #15
- District: Champlain Valley UHSD 15
Source: PrimeMLS. This data may not be complete. We recommend contacting the local school district to confirm school assignments for this home.

Get pre-qualified for a loan
At Zillow Home Loans, we can pre-qualify you in as little as 5 minutes with no impact to your credit score.An equal housing lender. NMLS #10287.

