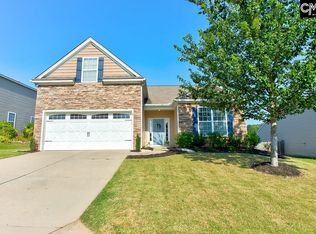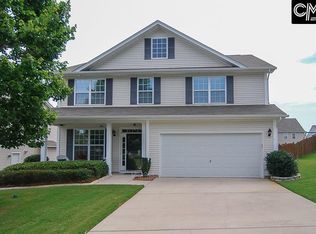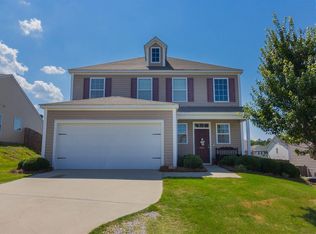Sold for $286,000
$286,000
656 Braekel Way, Lexington, SC 29072
4beds
1,976sqft
SingleFamily
Built in 2010
8,276 Square Feet Lot
$284,900 Zestimate®
$145/sqft
$2,347 Estimated rent
Home value
$284,900
$268,000 - $305,000
$2,347/mo
Zestimate® history
Loading...
Owner options
Explore your selling options
What's special
BACK on MARKET due to Buyer Financing. Lucky YOU! This one is move in ready with all the Details that You Love! 10K spent on NEW carpet upstairs and LVT on lower level in 2018. Fully Fenced back yard, Handsome CUSTOM Drapes, Large Kitchen and Pantry! Enjoy a Roomy Master Suite with separate shower/tub. No worries, the Washer/Dryer and Frig all stay! Lush Landscaping to revive the soul. Termite Bond and Home Warranty for your peace of mind. Hey now, it's in the 100% USDA rural financing area to boot! Newly Appraised Pricing. Hurry on by today, I'm waiting for you!
Facts & features
Interior
Bedrooms & bathrooms
- Bedrooms: 4
- Bathrooms: 3
- Full bathrooms: 2
- 1/2 bathrooms: 1
- Main level bathrooms: 1
Heating
- Forced air, Heat pump
Cooling
- Central
Appliances
- Included: Dishwasher, Dryer, Microwave, Range / Oven, Refrigerator, Washer
- Laundry: Utility Room, Electric
Features
- Flooring: Other, Carpet, Linoleum / Vinyl
- Windows: Thermopane
- Attic: Pull Down Stairs, Attic Access
- Has fireplace: Yes
- Fireplace features: Gas Log-Natural
Interior area
- Total interior livable area: 1,976 sqft
Property
Parking
- Total spaces: 2
- Parking features: Garage - Attached
Features
- Patio & porch: Patio, Front Porch
- Exterior features: Stone, Vinyl
- Fencing: Rear Only Wood
Lot
- Size: 8,276 sqft
- Features: Sprinkler
Details
- Parcel number: 00411901052
Construction
Type & style
- Home type: SingleFamily
- Architectural style: Traditional
Condition
- Year built: 2010
Utilities & green energy
- Sewer: Public Sewer
- Water: Public
Community & neighborhood
Security
- Security features: Smoke Detector(s)
Location
- Region: Lexington
HOA & financial
HOA
- Has HOA: Yes
- HOA fee: $36 monthly
- Services included: Pool, Clubhouse, Common Area Maintenance, Playground
Other
Other facts
- Sewer: Public Sewer
- WaterSource: Public
- Flooring: Carpet, Vinyl, Other
- RoadSurfaceType: Paved
- Appliances: Dishwasher, Refrigerator, Dryer, Washer, Built-In Range, Self Clean, Microwave Built In, Smooth Surface
- FireplaceYN: true
- GarageYN: true
- AttachedGarageYN: true
- HeatingYN: true
- CoolingYN: true
- PatioAndPorchFeatures: Patio, Front Porch
- FoundationDetails: Slab
- FireplacesTotal: 1
- ConstructionMaterials: Stone, Vinyl
- CurrentFinancing: Conventional, Cash, Rural Housing Eligible, FHA-VA
- ArchitecturalStyle: Traditional
- HomeWarrantyYN: True
- MainLevelBathrooms: 1
- Cooling: Central Air, Zoned, Heat Pump 1st Lvl
- LaundryFeatures: Utility Room, Electric
- AssociationFeeIncludes: Pool, Clubhouse, Common Area Maintenance, Playground
- Heating: Central
- SecurityFeatures: Smoke Detector(s)
- ParkingFeatures: Garage Door Opener, Garage Attached
- Attic: Pull Down Stairs, Attic Access
- RoomBedroom3Level: Second
- RoomBedroom4Level: Second
- RoomLivingRoomFeatures: Fireplace, Ceiling Fan, Recessed Lights
- RoomMasterBedroomFeatures: Ceiling Fan(s), Double Vanity, Bath-Private, Separate Shower, Tub-Garden
- RoomKitchenFeatures: Pantry, Recessed Lighting, Eat-in Kitchen, Cabinets-Stained
- RoomMasterBedroomLevel: Second
- RoomBedroom2Level: Second
- RoomDiningRoomLevel: Main
- RoomKitchenLevel: Main
- WindowFeatures: Thermopane
- Fencing: Rear Only Wood
- LotFeatures: Sprinkler
- FireplaceFeatures: Gas Log-Natural
- MlsStatus: Active
- Road surface type: Paved
Price history
| Date | Event | Price |
|---|---|---|
| 10/14/2025 | Sold | $286,000-1%$145/sqft |
Source: Public Record Report a problem | ||
| 9/27/2025 | Pending sale | $289,000$146/sqft |
Source: | ||
| 9/12/2025 | Contingent | $289,000$146/sqft |
Source: | ||
| 9/12/2025 | Listed for sale | $289,000$146/sqft |
Source: | ||
| 9/3/2025 | Contingent | $289,000$146/sqft |
Source: | ||
Public tax history
| Year | Property taxes | Tax assessment |
|---|---|---|
| 2024 | $1,171 +4.4% | $7,840 |
| 2023 | $1,121 -4% | $7,840 |
| 2022 | $1,167 +1.5% | $7,840 |
Find assessor info on the county website
Neighborhood: 29072
Nearby schools
GreatSchools rating
- 9/10Rocky Creek Elementary SchoolGrades: PK-5Distance: 0.4 mi
- 5/10Beechwood MiddleGrades: 6-8Distance: 0.7 mi
- 9/10Lexington High SchoolGrades: 9-12Distance: 1.6 mi
Schools provided by the listing agent
- Elementary: Rocky Creek
- Middle: Beechwood Middle School
- High: Lexington
- District: Lexington One
Source: The MLS. This data may not be complete. We recommend contacting the local school district to confirm school assignments for this home.
Get a cash offer in 3 minutes
Find out how much your home could sell for in as little as 3 minutes with a no-obligation cash offer.
Estimated market value$284,900
Get a cash offer in 3 minutes
Find out how much your home could sell for in as little as 3 minutes with a no-obligation cash offer.
Estimated market value
$284,900


