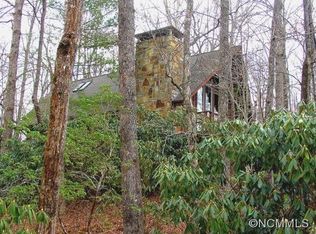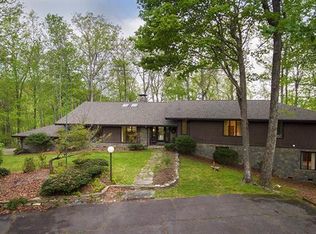Closed
$644,000
656 Cardinal Rd, Brevard, NC 28712
3beds
2,602sqft
Single Family Residence
Built in 2015
1.49 Acres Lot
$643,600 Zestimate®
$248/sqft
$3,008 Estimated rent
Home value
$643,600
$508,000 - $817,000
$3,008/mo
Zestimate® history
Loading...
Owner options
Explore your selling options
What's special
Discover this exceptional home located in Sherwood Forest just 15 minutes from downtown Brevard. The home features three bedrooms, two full bathrooms, two half bathrooms, 2,602 square feet of thoughtfully designed living space, and more. The all-season room with a gas stove, great room with a vaulted wood ceiling and fireplace, and open kitchen with an island all lead to the covered and open wrap-around deck. The primary bedroom offers a walk-in closet and full bathroom. The second bedroom on the main level also has a full ensuite bathroom. Upstairs features a loft/optional bedroom with floored storage which is heated from below. The basement features a bonus room with a gas stove for heating , laundry, storage, and workshop area ( half bath is in unfinished sq. ft.) Sherwood Forest features 400 acres of protected green area, more than 20 miles of hiking trails, five lakes, swimming pool, tennis courts, a golf course, a community garden, and more. Schedule your showing today!
Zillow last checked: 8 hours ago
Listing updated: October 30, 2025 at 10:34am
Listing Provided by:
Nancy Kern nancy@lookingglassrealty.com,
Looking Glass Realty, Connestee Falls
Bought with:
Cole Ordiway
BluAxis Realty
Source: Canopy MLS as distributed by MLS GRID,MLS#: 4286905
Facts & features
Interior
Bedrooms & bathrooms
- Bedrooms: 3
- Bathrooms: 4
- Full bathrooms: 2
- 1/2 bathrooms: 2
- Main level bedrooms: 2
Primary bedroom
- Features: Ceiling Fan(s), En Suite Bathroom, Walk-In Closet(s)
- Level: Main
- Area: 213.4 Square Feet
- Dimensions: 20' 0" X 10' 8"
Bathroom full
- Level: Main
Bathroom full
- Level: Main
Bathroom full
- Level: Main
Bathroom half
- Level: Basement
Other
- Level: Main
- Area: 123 Square Feet
- Dimensions: 10' 3" X 12' 0"
Bonus room
- Level: Basement
- Area: 231.95 Square Feet
- Dimensions: 17' 1" X 13' 7"
Great room
- Level: Main
- Area: 306 Square Feet
- Dimensions: 18' 0" X 17' 0"
Kitchen
- Features: Kitchen Island, Open Floorplan
- Level: Main
- Area: 204.96 Square Feet
- Dimensions: 17' 1" X 12' 0"
Laundry
- Level: Basement
- Area: 36.59 Square Feet
- Dimensions: 5' 5" X 6' 9"
Loft
- Level: Upper
- Area: 245.96 Square Feet
- Dimensions: 18' 11" X 13' 0"
Office
- Features: Ceiling Fan(s)
- Level: Main
- Area: 166.44 Square Feet
- Dimensions: 9' 1" X 18' 4"
Workshop
- Level: Basement
- Area: 244.45 Square Feet
- Dimensions: 18' 11" X 12' 11"
Heating
- Central, Electric, Propane, Wall Furnace
Cooling
- Ceiling Fan(s), Central Air, Heat Pump
Appliances
- Included: Dishwasher, Dryer, Gas Oven, Gas Range, Microwave, Refrigerator, Washer/Dryer
- Laundry: In Basement
Features
- Built-in Features, Soaking Tub, Kitchen Island, Open Floorplan, Pantry, Storage, Walk-In Closet(s)
- Flooring: Tile, Wood
- Doors: Insulated Door(s), Sliding Doors
- Windows: Insulated Windows
- Basement: Basement Shop,Partially Finished,Storage Space,Unfinished,Walk-Out Access
- Fireplace features: Great Room
Interior area
- Total structure area: 2,069
- Total interior livable area: 2,602 sqft
- Finished area above ground: 2,069
- Finished area below ground: 533
Property
Parking
- Parking features: Driveway
- Has uncovered spaces: Yes
Features
- Levels: One and One Half
- Stories: 1
- Patio & porch: Covered, Deck, Wrap Around
- Pool features: Community
- Fencing: Partial
- Waterfront features: Beach - Private, Covered structure, Paddlesport Launch Site
Lot
- Size: 1.49 Acres
- Features: Private, Sloped, Wooded
Details
- Parcel number: 8592864126000
- Zoning: None
- Special conditions: Standard
- Other equipment: Fuel Tank(s)
Construction
Type & style
- Home type: SingleFamily
- Architectural style: Arts and Crafts,Cottage
- Property subtype: Single Family Residence
Materials
- Cedar Shake, Wood
- Foundation: Pillar/Post/Pier
- Roof: Metal
Condition
- New construction: No
- Year built: 2015
Utilities & green energy
- Sewer: Septic Installed
- Water: Community Well
- Utilities for property: Cable Available, Cable Connected, Electricity Connected, Propane, Underground Power Lines
Community & neighborhood
Security
- Security features: Carbon Monoxide Detector(s), Security System, Smoke Detector(s)
Community
- Community features: Dog Park, Game Court, Golf, Lake Access, Picnic Area, Playground, Putting Green, Recreation Area, Tennis Court(s), Walking Trails, Other
Location
- Region: Brevard
- Subdivision: Sherwood Forest
HOA & financial
HOA
- Has HOA: Yes
- HOA fee: $1,908 annually
- Association name: SFHOA - Randy Rago
- Association phone: 828-966-3089
Other
Other facts
- Listing terms: Cash,Conventional
- Road surface type: Gravel, Paved
Price history
| Date | Event | Price |
|---|---|---|
| 10/30/2025 | Sold | $644,000$248/sqft |
Source: | ||
| 10/13/2025 | Pending sale | $644,000$248/sqft |
Source: | ||
| 9/10/2025 | Price change | $644,000-7.9%$248/sqft |
Source: | ||
| 8/8/2025 | Listed for sale | $699,000-8%$269/sqft |
Source: | ||
| 9/24/2024 | Listing removed | $760,000$292/sqft |
Source: | ||
Public tax history
| Year | Property taxes | Tax assessment |
|---|---|---|
| 2024 | $922 | $280,000 |
| 2023 | $922 | $280,000 |
| 2022 | $922 +0.8% | $280,000 |
Find assessor info on the county website
Neighborhood: 28712
Nearby schools
GreatSchools rating
- NATCS Online Learning PathGrades: K-12Distance: 7.4 mi
- 4/10Brevard ElementaryGrades: PK-5Distance: 6.3 mi
- 9/10Brevard High SchoolGrades: 9-12Distance: 6 mi
Schools provided by the listing agent
- Elementary: Brevard
- Middle: Brevard
- High: Brevard
Source: Canopy MLS as distributed by MLS GRID. This data may not be complete. We recommend contacting the local school district to confirm school assignments for this home.

Get pre-qualified for a loan
At Zillow Home Loans, we can pre-qualify you in as little as 5 minutes with no impact to your credit score.An equal housing lender. NMLS #10287.

