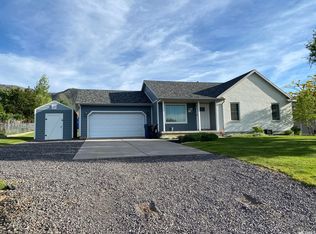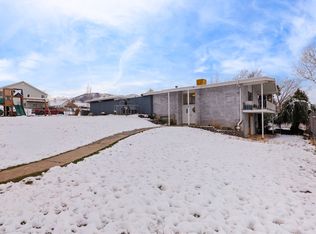Updated home on large lot in cul-de-sac. New paint and recent remodeling with white kitchen cabinets, custom tile backsplash and neutral color scheme. RV parking, big yard with shed and full backyard fencing. Beautiful mountain and valley views.
This property is off market, which means it's not currently listed for sale or rent on Zillow. This may be different from what's available on other websites or public sources.

