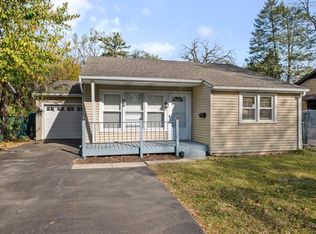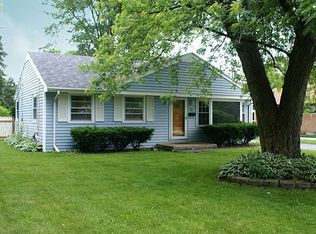Closed
$250,000
656 E Palatine Rd, Palatine, IL 60074
2beds
822sqft
Single Family Residence
Built in 1946
7,501.03 Square Feet Lot
$317,400 Zestimate®
$304/sqft
$2,286 Estimated rent
Home value
$317,400
$302,000 - $333,000
$2,286/mo
Zestimate® history
Loading...
Owner options
Explore your selling options
What's special
Check out this amazing starter home or investment opportunity! Move right in to this home that features a refinished kitchen with granite counters, nice hardwood floors throughout most of the main level, a finished basement with an office (or bedroom), bathroom, living room AND exterior access door to the backyard - a great way to House Hack as an investment property or use as your own extra space! Many major items have been replaced in the last few years so there's very little to do in the near future! A/C replaced in 2020, Electrical in 2011, Furnace and Water Heater are also recent. There are ceiling fans in both bedrooms to keep you comfortable. Easy access to Highway 53 and a very short trip to Downtown Palatine for the METRA train, pools, parks, restaurants, shopping, farmers market.
Zillow last checked: 8 hours ago
Listing updated: March 28, 2023 at 12:24pm
Listing courtesy of:
Ben Useni 630-597-5267,
Charles Rutenberg Realty of IL
Bought with:
Martha Lozano
RE/MAX City
Source: MRED as distributed by MLS GRID,MLS#: 11653444
Facts & features
Interior
Bedrooms & bathrooms
- Bedrooms: 2
- Bathrooms: 2
- Full bathrooms: 2
Primary bedroom
- Features: Flooring (Hardwood)
- Level: Main
- Area: 143 Square Feet
- Dimensions: 13X11
Bedroom 2
- Features: Flooring (Hardwood)
- Level: Main
- Area: 132 Square Feet
- Dimensions: 12X11
Kitchen
- Features: Kitchen (Eating Area-Table Space), Flooring (Ceramic Tile)
- Level: Main
- Area: 112 Square Feet
- Dimensions: 14X8
Living room
- Features: Flooring (Hardwood)
- Level: Main
- Area: 209 Square Feet
- Dimensions: 19X11
Office
- Level: Basement
- Area: 121 Square Feet
- Dimensions: 11X11
Recreation room
- Level: Basement
- Area: 391 Square Feet
- Dimensions: 23X17
Heating
- Natural Gas, Forced Air
Cooling
- Central Air
Appliances
- Included: Range, Refrigerator, Washer, Dryer
- Laundry: In Unit
Features
- 1st Floor Full Bath
- Flooring: Hardwood
- Basement: Finished,Exterior Entry,Full
Interior area
- Total structure area: 1,622
- Total interior livable area: 822 sqft
- Finished area below ground: 600
Property
Parking
- Total spaces: 1.5
- Parking features: Concrete, On Site, Garage Owned, Detached, Garage
- Garage spaces: 1.5
Accessibility
- Accessibility features: No Disability Access
Features
- Stories: 1
- Fencing: Fenced
Lot
- Size: 7,501 sqft
- Dimensions: 150X50
Details
- Parcel number: 02144120170000
- Special conditions: None
Construction
Type & style
- Home type: SingleFamily
- Architectural style: Ranch
- Property subtype: Single Family Residence
Materials
- Brick
- Roof: Asphalt
Condition
- New construction: No
- Year built: 1946
Utilities & green energy
- Sewer: Public Sewer
- Water: Lake Michigan, Public
Community & neighborhood
Community
- Community features: Curbs, Sidewalks, Street Lights, Street Paved
Location
- Region: Palatine
HOA & financial
HOA
- Services included: None
Other
Other facts
- Listing terms: FHA
- Ownership: Fee Simple
Price history
| Date | Event | Price |
|---|---|---|
| 6/11/2025 | Listing removed | $359,900$438/sqft |
Source: | ||
| 6/7/2025 | Listed for sale | $359,900+44%$438/sqft |
Source: | ||
| 3/27/2023 | Sold | $250,000-1.6%$304/sqft |
Source: | ||
| 1/20/2023 | Contingent | $254,000$309/sqft |
Source: | ||
| 11/2/2022 | Price change | $254,000-1.9%$309/sqft |
Source: | ||
Public tax history
| Year | Property taxes | Tax assessment |
|---|---|---|
| 2023 | $7,105 +3.4% | $24,000 |
| 2022 | $6,874 +26.2% | $24,000 +43.2% |
| 2021 | $5,445 +1.5% | $16,765 |
Find assessor info on the county website
Neighborhood: 60074
Nearby schools
GreatSchools rating
- 5/10Virginia Lake Elementary SchoolGrades: K-6Distance: 1.2 mi
- 5/10Winston Campus Jr High SchoolGrades: 7-8Distance: 0.3 mi
- 8/10Palatine High SchoolGrades: 9-12Distance: 1.5 mi
Schools provided by the listing agent
- Elementary: Winston Campus-Elementary
- Middle: Winston Campus-Junior High
- High: Palatine High School
- District: 15
Source: MRED as distributed by MLS GRID. This data may not be complete. We recommend contacting the local school district to confirm school assignments for this home.

Get pre-qualified for a loan
At Zillow Home Loans, we can pre-qualify you in as little as 5 minutes with no impact to your credit score.An equal housing lender. NMLS #10287.
Sell for more on Zillow
Get a free Zillow Showcase℠ listing and you could sell for .
$317,400
2% more+ $6,348
With Zillow Showcase(estimated)
$323,748
