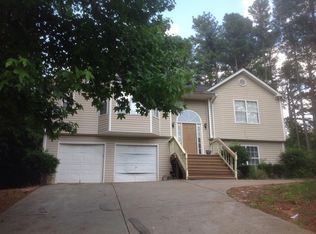Closed
$340,000
656 New Hope Rd, Lawrenceville, GA 30046
3beds
1,465sqft
Single Family Residence
Built in 2001
0.81 Acres Lot
$333,400 Zestimate®
$232/sqft
$2,120 Estimated rent
Home value
$333,400
$307,000 - $363,000
$2,120/mo
Zestimate® history
Loading...
Owner options
Explore your selling options
What's special
Come see this charming home on a private .81-acre lot just minutes to downtown Lawrenceville! This beautifully maintained home offers 3 bedrooms, 2 full baths, and a spacious layout perfect for comfortable living. Enter the home into the inviting living area with vaulted ceilings and a cozy fireplace. The large kitchen features crisp white cabinetry with ample storage, a brand-new dishwasher, a 1-year-old range, and a refrigerator that stays! It also includes a bright eat-in area, perfect for casual meals, and a walk-in laundry room. The spacious master bedroom includes a walk-in closet and new ceiling fan, while the renovated master bath shines with separate shower, soaking tub, updated white vanity, countertop, and tile flooring. Two additional bedrooms and a full bathroom with updated lighting are conveniently located on the same floor. Additional updates include new carpet (2023), a new roof (2024), and a few modern lighting upgrades (2025). Outside, this home truly shines! The huge, private backyard is a serene retreat with a patio strung with party lights, a picnic bench that stays, and lush flowering bushes and trees. The covered front porch offers the perfect spot to relax and sip sweet tea on a sunny Georgia day. All of this is just minutes from downtown Lawrenceville, where youCOll find charming shops and delicious dining. DonCOt miss this move-in-ready home in a prime location! Schedule your showing today!
Zillow last checked: 8 hours ago
Listing updated: May 14, 2025 at 10:27am
Listed by:
Tracey Scholen 404-274-4514,
Keller Williams Chattahoochee
Bought with:
Non Mls Salesperson, 407838
Source: GAMLS,MLS#: 10487518
Facts & features
Interior
Bedrooms & bathrooms
- Bedrooms: 3
- Bathrooms: 2
- Full bathrooms: 2
Kitchen
- Features: Breakfast Area
Heating
- Forced Air, Natural Gas
Cooling
- Ceiling Fan(s), Central Air
Appliances
- Included: Dishwasher, Gas Water Heater, Oven/Range (Combo), Refrigerator
- Laundry: Other
Features
- Vaulted Ceiling(s), Walk-In Closet(s)
- Flooring: Carpet, Tile
- Windows: Double Pane Windows
- Basement: Crawl Space
- Number of fireplaces: 1
- Fireplace features: Family Room, Gas Starter
- Common walls with other units/homes: No Common Walls
Interior area
- Total structure area: 1,465
- Total interior livable area: 1,465 sqft
- Finished area above ground: 1,465
- Finished area below ground: 0
Property
Parking
- Total spaces: 2
- Parking features: Garage, Kitchen Level
- Has garage: Yes
Features
- Levels: Multi/Split
- Patio & porch: Patio, Porch
- Waterfront features: No Dock Or Boathouse
- Body of water: None
Lot
- Size: 0.81 Acres
- Features: Level, Private, Sloped
Details
- Parcel number: R5172 260
Construction
Type & style
- Home type: SingleFamily
- Architectural style: Traditional
- Property subtype: Single Family Residence
Materials
- Vinyl Siding
- Foundation: Block, Slab
- Roof: Composition
Condition
- Resale
- New construction: No
- Year built: 2001
Utilities & green energy
- Sewer: Septic Tank
- Water: Public
- Utilities for property: Cable Available, Electricity Available, Natural Gas Available, Sewer Available, Water Available
Community & neighborhood
Security
- Security features: Smoke Detector(s)
Community
- Community features: Walk To Schools, Near Shopping
Location
- Region: Lawrenceville
- Subdivision: Hutcheson Pointe
HOA & financial
HOA
- Has HOA: No
- Services included: None
Other
Other facts
- Listing agreement: Exclusive Right To Sell
Price history
| Date | Event | Price |
|---|---|---|
| 5/8/2025 | Sold | $340,000$232/sqft |
Source: | ||
| 4/11/2025 | Pending sale | $340,000$232/sqft |
Source: | ||
| 3/27/2025 | Listed for sale | $340,000+4%$232/sqft |
Source: | ||
| 9/25/2023 | Sold | $327,000+9%$223/sqft |
Source: Public Record Report a problem | ||
| 8/22/2023 | Pending sale | $300,000$205/sqft |
Source: | ||
Public tax history
| Year | Property taxes | Tax assessment |
|---|---|---|
| 2025 | $3,373 -3.5% | $122,640 |
| 2024 | $3,496 +1040.7% | $122,640 +20.7% |
| 2023 | $306 -31.8% | $101,600 |
Find assessor info on the county website
Neighborhood: 30046
Nearby schools
GreatSchools rating
- 5/10Simonton Elementary SchoolGrades: PK-5Distance: 0.5 mi
- 7/10Jordan Middle SchoolGrades: 6-8Distance: 1.6 mi
- 4/10Central Gwinnett High SchoolGrades: 9-12Distance: 2.1 mi
Schools provided by the listing agent
- Elementary: Simonton
- Middle: Jordan
- High: Central
Source: GAMLS. This data may not be complete. We recommend contacting the local school district to confirm school assignments for this home.
Get a cash offer in 3 minutes
Find out how much your home could sell for in as little as 3 minutes with a no-obligation cash offer.
Estimated market value
$333,400
