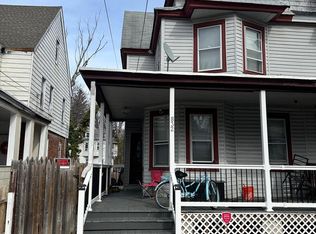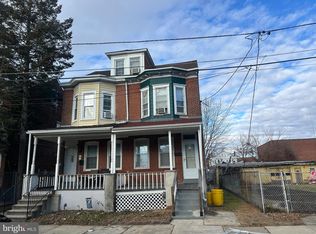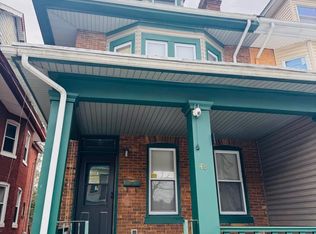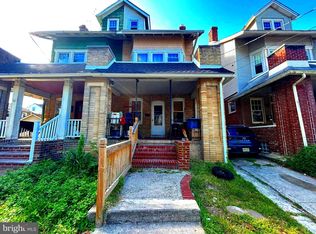Welcome to 656 Rutherford Ave! This home offers great potential for customization with some minor renovations needed. The main level includes a full bathroom along with separate living, dining, and kitchen areas. Upstairs, you’ll find four bedrooms and a second full bathroom. The spacious attic features a large bonus room, perfect for added privacy, a home office, or guest space. **Property is being sold strictly AS IS. Buyer is responsible for all city inspections and certifications. A Hold Harmless Agreement (located in the documents section) must be signed prior to entry.** **Please Note: The front porch is unsafe. All access to the property must be made through the rear entrance.**
For sale
$215,888
656 Rutherford Ave, Trenton, NJ 08618
5beds
1,436sqft
Est.:
Single Family Residence
Built in 1921
2,601 Square Feet Lot
$-- Zestimate®
$150/sqft
$-- HOA
What's special
Large bonus roomFour bedrooms
- 245 days |
- 409 |
- 8 |
Zillow last checked: 8 hours ago
Listing updated: December 03, 2025 at 05:14am
Listed by:
Alex Isakov 917-400-9700,
Realty Mark Central, LLC
Source: Bright MLS,MLS#: NJME2061574
Tour with a local agent
Facts & features
Interior
Bedrooms & bathrooms
- Bedrooms: 5
- Bathrooms: 2
- Full bathrooms: 2
- Main level bathrooms: 1
Rooms
- Room types: Living Room, Dining Room, Primary Bedroom, Bedroom 2, Bedroom 3, Kitchen, Bedroom 1, Other, Attic
Primary bedroom
- Level: Upper
- Area: 120 Square Feet
- Dimensions: 12 X 10
Primary bedroom
- Level: Unspecified
Bedroom 1
- Level: Upper
- Area: 96 Square Feet
- Dimensions: 12 X 8
Bedroom 2
- Level: Upper
- Area: 110 Square Feet
- Dimensions: 11 X 10
Bedroom 3
- Level: Upper
- Area: 80 Square Feet
- Dimensions: 10 X 8
Other
- Features: Attic - Walk-Up, Attic - Finished
- Level: Unspecified
Dining room
- Level: Main
- Area: 154 Square Feet
- Dimensions: 14 X 11
Kitchen
- Features: Kitchen - Gas Cooking
- Level: Main
- Area: 98 Square Feet
- Dimensions: 14 X 7
Living room
- Level: Main
- Area: 216 Square Feet
- Dimensions: 18 X 12
Other
- Description: LOFT -BR
- Level: Upper
- Area: 304 Square Feet
- Dimensions: 19 X 16
Heating
- Forced Air, Natural Gas
Cooling
- Wall Unit(s)
Appliances
- Included: Built-In Range, Gas Water Heater
- Laundry: In Basement
Features
- Eat-in Kitchen
- Flooring: Wood, Vinyl
- Windows: Replacement
- Basement: Full,Unfinished
- Has fireplace: No
Interior area
- Total structure area: 1,436
- Total interior livable area: 1,436 sqft
- Finished area above ground: 1,436
- Finished area below ground: 0
Property
Parking
- Total spaces: 2
- Parking features: Shared Driveway, Driveway
- Uncovered spaces: 2
Accessibility
- Accessibility features: None
Features
- Levels: Two
- Stories: 2
- Exterior features: Sidewalks, Street Lights
- Pool features: None
Lot
- Size: 2,601 Square Feet
- Dimensions: 26.00 x 100.00
- Features: Rear Yard
Details
- Additional structures: Above Grade, Below Grade
- Parcel number: 110580200039
- Zoning: RES
- Special conditions: Standard
Construction
Type & style
- Home type: SingleFamily
- Architectural style: Colonial
- Property subtype: Single Family Residence
- Attached to another structure: Yes
Materials
- Vinyl Siding, Brick
- Foundation: Brick/Mortar
- Roof: Pitched,Shingle
Condition
- New construction: No
- Year built: 1921
Utilities & green energy
- Sewer: Public Sewer
- Water: Public
- Utilities for property: Cable Connected
Community & HOA
Community
- Security: Security System
- Subdivision: None Available
HOA
- Has HOA: No
Location
- Region: Trenton
- Municipality: TRENTON CITY
Financial & listing details
- Price per square foot: $150/sqft
- Tax assessed value: $53,700
- Annual tax amount: $3,115
- Date on market: 6/24/2025
- Listing agreement: Exclusive Right To Sell
- Listing terms: VA Loan,Cash,Conventional,FHA 203(k),FHA
- Exclusions: Washer, Dryer
- Ownership: Fee Simple
Estimated market value
Not available
Estimated sales range
Not available
$2,587/mo
Price history
Price history
| Date | Event | Price |
|---|---|---|
| 9/29/2025 | Price change | $215,888-2.3%$150/sqft |
Source: | ||
| 9/9/2025 | Price change | $220,888-4%$154/sqft |
Source: | ||
| 6/24/2025 | Listed for sale | $230,000+721.4%$160/sqft |
Source: | ||
| 3/24/2021 | Listing removed | -- |
Source: Owner Report a problem | ||
| 7/22/2019 | Listing removed | $1,500$1/sqft |
Source: Owner Report a problem | ||
| 6/28/2019 | Listed for rent | $1,500-6.3%$1/sqft |
Source: Owner Report a problem | ||
| 3/1/2018 | Listing removed | $1,600$1/sqft |
Source: Owner Report a problem | ||
| 2/20/2018 | Listed for rent | $1,600+45.5%$1/sqft |
Source: Owner Report a problem | ||
| 8/28/2017 | Sold | $28,000-66.3%$19/sqft |
Source: Public Record Report a problem | ||
| 5/16/2017 | Listed for sale | $83,208-0.1%$58/sqft |
Source: Auction.com Report a problem | ||
| 4/5/2017 | Listing removed | $83,320+14.1%$58/sqft |
Source: Auction.com Report a problem | ||
| 3/16/2017 | Listed for sale | -- |
Source: Auction.com Report a problem | ||
| 6/1/2012 | Listing removed | $1,100$1/sqft |
Source: HNPS Realty & Management Report a problem | ||
| 4/6/2012 | Listed for rent | $1,100$1/sqft |
Source: HNPS Realty & Management Report a problem | ||
| 1/4/2012 | Listing removed | $73,000$51/sqft |
Source: Weidel Realtors #5897488 Report a problem | ||
| 9/5/2011 | Price change | $73,000-7.6%$51/sqft |
Source: Weidel Realtors #5897488 Report a problem | ||
| 8/9/2011 | Price change | $79,000-11%$55/sqft |
Source: Weidel Realtors #5897488 Report a problem | ||
| 6/5/2011 | Listed for sale | $88,790+11%$62/sqft |
Source: Weidel Realtors #5897488 Report a problem | ||
| 12/15/2004 | Sold | $80,000$56/sqft |
Source: Public Record Report a problem | ||
Public tax history
Public tax history
| Year | Property taxes | Tax assessment |
|---|---|---|
| 2025 | $3,115 | $53,700 |
| 2024 | $3,115 +4.5% | $53,700 |
| 2023 | $2,982 | $53,700 |
| 2022 | $2,982 +0.3% | $53,700 |
| 2021 | $2,972 +1.6% | $53,700 |
| 2020 | $2,925 +4.5% | $53,700 |
| 2019 | $2,799 +5.2% | $53,700 |
| 2018 | $2,661 +2.1% | $53,700 |
| 2017 | $2,606 +0.3% | $53,700 +18.5% |
| 2016 | $2,597 +0.5% | $45,300 |
| 2015 | $2,585 +0.6% | $45,300 |
| 2014 | $2,569 +0.6% | $45,300 |
| 2012 | $2,553 +2.9% | $45,300 |
| 2011 | $2,482 +16.8% | $45,300 |
| 2010 | $2,125 | $45,300 |
| 2009 | -- | $45,300 |
| 2008 | $1,898 +2.2% | $45,300 |
| 2007 | $1,857 | $45,300 |
| 2006 | -- | $45,300 |
| 2005 | -- | $45,300 |
| 2003 | -- | $45,300 |
| 2002 | -- | $45,300 |
| 2001 | -- | $45,300 |
Find assessor info on the county website
BuyAbility℠ payment
Est. payment
$1,361/mo
Principal & interest
$994
Property taxes
$367
Climate risks
Neighborhood: Stuyvesant-Prospect
Nearby schools
GreatSchools rating
- 1/10Stokes Elementary SchoolGrades: K-3Distance: 0.5 mi
- 2/10Holland Middle SchoolGrades: 7-8Distance: 0.6 mi
- 1/10Trenton Central High School-9th Grade AcademyGrades: 9Distance: 1.4 mi
Schools provided by the listing agent
- District: Trenton Public Schools
Source: Bright MLS. This data may not be complete. We recommend contacting the local school district to confirm school assignments for this home.





