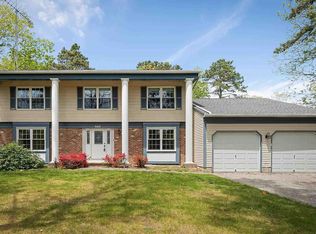Sold for $610,000 on 06/06/25
$610,000
656 Stagecoach Rd, Marmora, NJ 08223
4beds
1,914sqft
Single Family Residence
Built in 1982
0.46 Acres Lot
$628,800 Zestimate®
$319/sqft
$3,664 Estimated rent
Home value
$628,800
$560,000 - $704,000
$3,664/mo
Zestimate® history
Loading...
Owner options
Explore your selling options
What's special
JOIN US FOR AN OPEN HOUSE THIS SATURDAY APRIL 26TH FROM 9AM-12PM!! Welcome to 656 Stagecoach Road! Located in Desirable Marmora section of Upper Township, with it's highly sought after Top Rated School District! Meticulously Maintained & Move in Ready!! This spacious open floor plan features open concept living, dining and kitchen with a large center island, family room with statement fireplace, sliders to an expansive backyard with endless space for entertaining. The second floor features 4 bedrooms, 2 full baths, recessed lighting in all of the bedrooms, TONS of closet space. Primary with freshly done ensuite bath and large walk in closet. ENDLESS Storage in this home with attic storage, 2 car garage, partial unfinished basement and so much more!! Solar Panels are financed not leased and can easily be transferred to new buyer! ONLY 5 1/2 MILES TO THE BEACH, either Ocean City or Sea Isle! Call to schedule an appointment to view today!!
Zillow last checked: 8 hours ago
Listing updated: June 10, 2025 at 09:50am
Listed by:
Elizabeth Lombard,
BERKSHIRE HATHAWAY HS FOX & ROACH west,
Patrick Halliday 609-602-3917,
BERKSHIRE HATHAWAY HS FOX & ROACH west
Bought with:
Paul Rixon, 8740325
RIXON REALTY
Source: CMCAOR,MLS#: 251155
Facts & features
Interior
Bedrooms & bathrooms
- Bedrooms: 4
- Bathrooms: 3
- Full bathrooms: 2
- Partial bathrooms: 1
Heating
- Natural Gas, Forced Air
Cooling
- Central Air, Ceiling Fan(s)
Appliances
- Included: Self Cleaning Oven, Microwave, Refrigerator, Washer, Dryer, Dishwasher, Electric Cooktop, Electric Water Heater
Features
- Cathedral Ceiling(s), Storage, Walk-In Closet(s)
- Flooring: Carpet, Tile, Vinyl
- Windows: Drapes, Curtains, Shades, Blinds, Window Treatments
- Basement: Partial,Interior Entry,Masonry Floors/Wall,See Remarks
- Has fireplace: Yes
- Fireplace features: Wood Burning
Interior area
- Total structure area: 1,914
- Total interior livable area: 1,914 sqft
Property
Parking
- Total spaces: 10.5
- Parking features: 1.5 Car, 2 Car, 3 Car, Attached, Garage Door Opener, Concrete, See Remarks, 4 car parking
- Has uncovered spaces: Yes
Features
- Patio & porch: Patio
- Exterior features: See Remarks, Sprinkler System
- Fencing: Fenced
- Frontage length: 134
Lot
- Size: 0.46 Acres
- Dimensions: 134 x 149
- Features: See Remarks
Details
- Parcel number: 1100643000000036
Construction
Type & style
- Home type: SingleFamily
- Architectural style: Colonial,Multi Level,See Remarks
- Property subtype: Single Family Residence
Materials
- Vinyl Siding
Condition
- New construction: No
- Year built: 1982
Utilities & green energy
- Sewer: Septic Tank
- Water: Public, Well
Community & neighborhood
Security
- Security features: Smoke Detector(s), Fire Alarm
Location
- Region: Marmora
Price history
| Date | Event | Price |
|---|---|---|
| 6/6/2025 | Sold | $610,000-0.8%$319/sqft |
Source: | ||
| 5/2/2025 | Pending sale | $614,900$321/sqft |
Source: | ||
| 5/2/2025 | Contingent | $614,900$321/sqft |
Source: | ||
| 4/18/2025 | Listed for sale | $614,900+21.8%$321/sqft |
Source: | ||
| 6/30/2022 | Sold | $505,000+1%$264/sqft |
Source: | ||
Public tax history
| Year | Property taxes | Tax assessment |
|---|---|---|
| 2025 | $5,548 | $253,800 |
| 2024 | $5,548 +0.2% | $253,800 |
| 2023 | $5,538 +7.7% | $253,800 |
Find assessor info on the county website
Neighborhood: 08223
Nearby schools
GreatSchools rating
- 6/10Upper Township Elementary SchoolGrades: 3-5Distance: 1.6 mi
- 4/10Upper Twp Middle SchoolGrades: 6-8Distance: 3.4 mi
- NAUpper Tw Primary SchoolGrades: PK-2Distance: 1.7 mi

Get pre-qualified for a loan
At Zillow Home Loans, we can pre-qualify you in as little as 5 minutes with no impact to your credit score.An equal housing lender. NMLS #10287.
Sell for more on Zillow
Get a free Zillow Showcase℠ listing and you could sell for .
$628,800
2% more+ $12,576
With Zillow Showcase(estimated)
$641,376