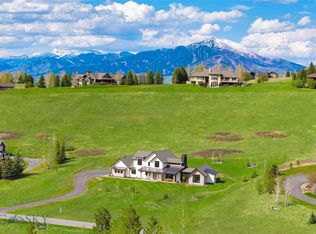Sensational, high-quality build in Triple Tree Ranch on 1.65 Acres. Gorgeous finishes with 4B;4B + office, main floor living, walls of windows drawing the outdoors in, floor to ceiling stone fireplaces & exceptional views. If you like to explore, have quick access to trails out your backyard, and luxury living, this is the home for you! Enjoy covered decks;patios & creek-side peace during our delightful summer days. The natural elements of solid wood floors, stone & granite in this open & airy interior, both upstairs & down, woos you to tarry...Entertaining is a breeze with ample kitchen;dining space and a covered deck that can seat over 20 people. Nature enthusiasts will be in-love as the house backs to park, creek, riparian area, and the forest. The many bird species & significant wildlife that frequent the property will make you feel like you've been dropped right into the heart a forest. In-floor heat, surround sound, sauna, family rm w/ wet bar, game room, 3-car garage.
This property is off market, which means it's not currently listed for sale or rent on Zillow. This may be different from what's available on other websites or public sources.
