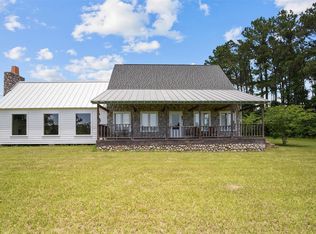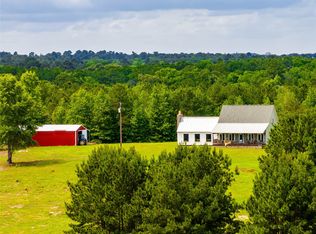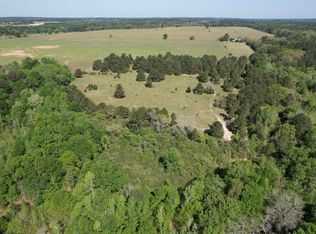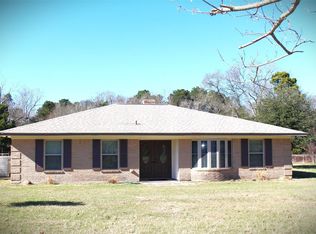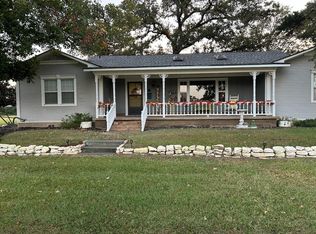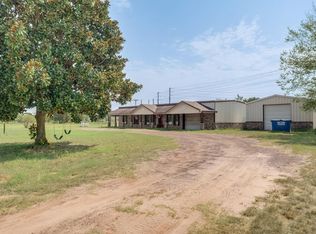HILLTOP BEAUTY – VINEYARD VIEW RANCH! Perched atop 10-beautiful acres, this exceptional hilltop estate offers an unparalleled blend of tranquility, refined comfort, and scenic beauty. A welcoming front porch sets the stage for relaxed outdoor living. Inside, the home seamlessly combines timeless charm with modern functionality. Original hardwood floors extend throughout the open-concept living area, where a spacious foyer doubles as a sitting room. The entertainment room features oversized windows that fill the space with natural light and frame the stunning hilltop views. At the heart of the home, the kitchen is a cook’s dream, with granite countertops and high-end commercial-grade appliances. The main level includes a half bath, laundry room, and generously sized primary suite with a private bath featuring dual vanities, custom tile work, and a walk-in tile shower. Upstairs, you’ll find two guest bedrooms, full bath, and a cozy bunk room. Beyond the residence, the property is fully equipped for rural living with a 36’x54’ hay barn and private water well. Whether you’re seeking a full-time homestead of a peaceful weekend escape, this remarkable property delivers the perfect balance of rustic charm and modern convenience.
For sale
$515,000
656 Vineyard View Rnch, Grapeland, TX 75844
3beds
1,584sqft
Est.:
Single Family Residence
Built in 2012
10.01 Acres Lot
$-- Zestimate®
$325/sqft
$50/mo HOA
What's special
Timeless charmOversized windowsOriginal hardwood floorsGranite countertopsSpacious foyerNatural lightStunning hilltop views
- 270 days |
- 74 |
- 5 |
Zillow last checked: 8 hours ago
Listing updated: December 01, 2025 at 12:01pm
Listed by:
Nancy Lawrence,
Lawrence Realty
Source: GTARMLS,MLS#: 25008485
Tour with a local agent
Facts & features
Interior
Bedrooms & bathrooms
- Bedrooms: 3
- Bathrooms: 3
- Full bathrooms: 2
- 1/2 bathrooms: 1
Rooms
- Room types: 2 Living Areas
Primary bedroom
- Level: Main
Bathroom
- Features: Shower Only, Shower and Tub
Kitchen
- Features: Kitchen/Eating Combo
Heating
- Central/Electric
Cooling
- Central Electric
Appliances
- Included: Range/Oven-Gas
Features
- Ceiling Fan(s)
- Flooring: Carpet, Wood
- Number of fireplaces: 1
- Fireplace features: One Wood Burning
Interior area
- Total structure area: 1,584
- Total interior livable area: 1,584 sqft
Property
Features
- Levels: Two
- Stories: 2
- Patio & porch: Porch
- Pool features: None
- Fencing: None
Lot
- Size: 10.01 Acres
Details
- Additional structures: Barn(s)
- Special conditions: Homeowner's Assn Dues
Construction
Type & style
- Home type: SingleFamily
- Architectural style: Ranch
- Property subtype: Single Family Residence
Materials
- Stone, Wood Based Siding
- Foundation: Pillar/Post/Pier
- Roof: Composition,Aluminum/Metal
Condition
- Year built: 2012
Utilities & green energy
- Sewer: Septic Tank
- Water: Well
Community & HOA
Community
- Subdivision: Vineyard View Ranch
HOA
- HOA fee: $600 annually
Location
- Region: Grapeland
Financial & listing details
- Price per square foot: $325/sqft
- Date on market: 6/4/2025
Estimated market value
Not available
Estimated sales range
Not available
$1,738/mo
Price history
Price history
| Date | Event | Price |
|---|---|---|
| 6/4/2025 | Listed for sale | $515,000$325/sqft |
Source: | ||
Public tax history
Public tax history
Tax history is unavailable.BuyAbility℠ payment
Est. payment
$2,869/mo
Principal & interest
$2424
Property taxes
$395
HOA Fees
$50
Climate risks
Neighborhood: 75844
Nearby schools
GreatSchools rating
- 4/10Grapeland Elementary SchoolGrades: PK-5Distance: 5.1 mi
- 4/10Grapeland Junior High SchoolGrades: 6-8Distance: 5 mi
- 5/10Grapeland High SchoolGrades: 9-12Distance: 5.1 mi
Schools provided by the listing agent
- Elementary: Grapeland
- Middle: Grapeland
- High: Grapeland
Source: GTARMLS. This data may not be complete. We recommend contacting the local school district to confirm school assignments for this home.
