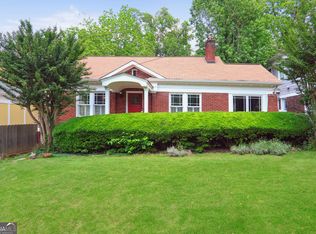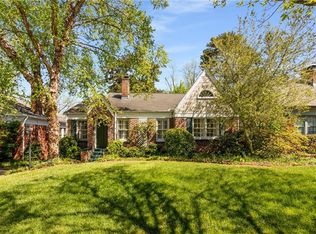Closed
$1,245,000
656 Yorkshire Rd NE, Atlanta, GA 30306
4beds
2,964sqft
Single Family Residence
Built in 1925
7,710.12 Square Feet Lot
$1,293,500 Zestimate®
$420/sqft
$6,675 Estimated rent
Home value
$1,293,500
$1.23M - $1.36M
$6,675/mo
Zestimate® history
Loading...
Owner options
Explore your selling options
What's special
Fantastic Morningside Home with an unbeatable location! All the charm and character of a historic in-town Atlanta house with the conveniences and utility of a modern home. The well designed floor plan makes it comfortable and homey, and features 4 generous bedroom suites, all with their own baths making this a great family home. It has many elegant features such as wide authentic moldings, stylish light fixtures, recessed lights in almost every room and tons of built-in cabinets and shelves. Plus there's an open, versatile den at the top of the stairs that's perfect for a home office, playroom or family room. The spacious living room has plenty of space for seating and even room a baby grand. The kitchen has an efficient layout and opens to the family room, which leads out to the screened porch. The home has a great flow to it! Open, yet still well-defined spaces. Just off the open entryway is the dining room to the left and living room to the right. Extremely suitable to large family dinners and gatherings. The primary suite on the second floor has plenty of space for extra seating and a large closet and opens onto a front balcony with a great view. This is an extremely well thought-out floor plan with a full renovation completed 19 years ago with most main components replaced at that time. The top quality construction features all hardwood floors, windows, electrical, plumbing, zoned HVAC, central vacuum, tankless water heater and irrigation system. There's plenty of extra storage with permanent stairs up to the attic and down to the unfinished basement. It has stood the test of time and will accommodate the needs of a growing family. Just needs your personal touches and cosmetics. Literally steps from the shopping of Ansley Mall, the shops and eateries of Amsterdam walk and the beautiful Botanical Gardens.
Zillow last checked: 8 hours ago
Listing updated: September 05, 2025 at 01:24pm
Listed by:
Randall Taylor 404-786-4168,
Chapman Hall Realtors
Bought with:
No Sales Agent, 0
Non-Mls Company
Source: GAMLS,MLS#: 10554987
Facts & features
Interior
Bedrooms & bathrooms
- Bedrooms: 4
- Bathrooms: 5
- Full bathrooms: 4
- 1/2 bathrooms: 1
- Main level bathrooms: 1
- Main level bedrooms: 1
Dining room
- Features: Separate Room
Kitchen
- Features: Breakfast Area, Kitchen Island, Solid Surface Counters
Heating
- Central, Forced Air, Natural Gas, Zoned
Cooling
- Ceiling Fan(s), Central Air, Electric, Zoned
Appliances
- Included: Dishwasher, Disposal, Dryer, Gas Water Heater, Oven/Range (Combo), Refrigerator, Tankless Water Heater, Washer
- Laundry: In Hall
Features
- Bookcases, Central Vacuum, Double Vanity, High Ceilings, Separate Shower, Walk-In Closet(s)
- Flooring: Hardwood, Tile
- Windows: Double Pane Windows
- Basement: Partial,Unfinished
- Number of fireplaces: 1
- Fireplace features: Living Room
- Common walls with other units/homes: No Common Walls
Interior area
- Total structure area: 2,964
- Total interior livable area: 2,964 sqft
- Finished area above ground: 2,964
- Finished area below ground: 0
Property
Parking
- Total spaces: 2
- Parking features: Parking Pad
- Has uncovered spaces: Yes
Features
- Levels: Two
- Stories: 2
- Patio & porch: Porch, Screened
- Exterior features: Balcony
- Fencing: Back Yard,Fenced,Wood
- Has view: Yes
- View description: City
- Waterfront features: No Dock Or Boathouse
- Body of water: None
Lot
- Size: 7,710 sqft
- Features: City Lot
- Residential vegetation: Cleared
Details
- Parcel number: 17 005200010331
Construction
Type & style
- Home type: SingleFamily
- Architectural style: Traditional
- Property subtype: Single Family Residence
Materials
- Brick, Concrete
- Foundation: Block
- Roof: Composition
Condition
- Resale
- New construction: No
- Year built: 1925
Utilities & green energy
- Electric: 220 Volts
- Sewer: Public Sewer
- Water: Public
- Utilities for property: Cable Available, Electricity Available, Natural Gas Available, Phone Available, Sewer Available, Water Available
Green energy
- Water conservation: Low-Flow Fixtures
Community & neighborhood
Security
- Security features: Carbon Monoxide Detector(s), Smoke Detector(s)
Community
- Community features: Park, Sidewalks, Street Lights, Walk To Schools, Near Shopping
Location
- Region: Atlanta
- Subdivision: Morningside
HOA & financial
HOA
- Has HOA: No
- Services included: None
Other
Other facts
- Listing agreement: Exclusive Right To Sell
- Listing terms: Other
Price history
| Date | Event | Price |
|---|---|---|
| 12/8/2025 | Listing removed | $6,000$2/sqft |
Source: FMLS GA #7662046 Report a problem | ||
| 11/10/2025 | Price change | $6,000-7.7%$2/sqft |
Source: FMLS GA #7662046 Report a problem | ||
| 10/7/2025 | Listed for rent | $6,500$2/sqft |
Source: FMLS GA #7662046 Report a problem | ||
| 9/5/2025 | Sold | $1,245,000-7.8%$420/sqft |
Source: | ||
| 8/4/2025 | Pending sale | $1,350,000$455/sqft |
Source: | ||
Public tax history
| Year | Property taxes | Tax assessment |
|---|---|---|
| 2024 | $17,781 +91% | $434,320 +14.5% |
| 2023 | $9,311 -7.9% | $379,160 +18.5% |
| 2022 | $10,113 +1.3% | $320,000 |
Find assessor info on the county website
Neighborhood: Morningside - Lenox Park
Nearby schools
GreatSchools rating
- 8/10Morningside Elementary SchoolGrades: K-5Distance: 0.9 mi
- 8/10David T Howard Middle SchoolGrades: 6-8Distance: 2.5 mi
- 9/10Midtown High SchoolGrades: 9-12Distance: 1.1 mi
Schools provided by the listing agent
- Elementary: Morningside
- Middle: David T Howard
- High: Midtown
Source: GAMLS. This data may not be complete. We recommend contacting the local school district to confirm school assignments for this home.
Get a cash offer in 3 minutes
Find out how much your home could sell for in as little as 3 minutes with a no-obligation cash offer.
Estimated market value
$1,293,500

