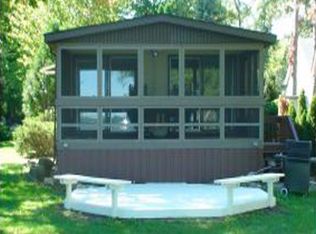Closed
$930,000
6560 S Shewski Rd, Knox, IN 46534
5beds
3,055sqft
Single Family Residence
Built in 2012
0.5 Acres Lot
$930,100 Zestimate®
$304/sqft
$3,052 Estimated rent
Home value
$930,100
Estimated sales range
Not available
$3,052/mo
Zestimate® history
Loading...
Owner options
Explore your selling options
What's special
Home Sweet Home ~ Discover lakeside living at its finest with this beautifully crafted 5-bedroom, 3-bathroom brick home with a wrap-around porch, situated on a 1/2 acre lot with 92 feet of lake frontage on Bass Lake. This exceptional home boasts quality construction throughout, featuring Pella windows with built-in blinds, hardwood floors, solid doors, and woodwork, and a thoughtfully designed open-concept layout that offers gorgeous lake views. The heart of the home is its spacious living area, perfect for entertaining, with seamless flow between the kitchen, dining, and family spaces. A large loft with a catwalk leads to a 15x8 ft covered balcony, offering breathtaking views of the lake. The primary bedroom suite includes a private bath, while the additional four bedrooms provide ample space for family or guests. This home is equipped with high-efficiency dual-zoned heating and air conditioning for year-round comfort, as well as a central vacuum system for convenience. Outside, the expansive wrap-around porch is perfect for enjoying peaceful mornings or stunning sunsets over the lake. The large yard offers space for outdoor activities, while the attached 4-car tandem garage provides plenty of room for vehicles and storage. Experience the perfect blend of elegance, comfort, and scenic beauty in this lakeside retreat.
Zillow last checked: 8 hours ago
Listing updated: September 08, 2025 at 11:56am
Listed by:
Brian Durkin,
@properties/Christie's Intl RE 219-440-0070,
Agata Kielbas,
@properties/Christie's Intl RE
Bought with:
Donna Osborne, RB14032219
Osborne Advantage Real Estate
Source: NIRA,MLS#: 816781
Facts & features
Interior
Bedrooms & bathrooms
- Bedrooms: 5
- Bathrooms: 3
- Full bathrooms: 1
- 3/4 bathrooms: 2
Primary bedroom
- Area: 202.51
- Dimensions: 15.09 x 13.42
Bedroom 2
- Area: 133.76
- Dimensions: 9.5 x 14.08
Bedroom 3
- Area: 128.37
- Dimensions: 11.67 x 11.0
Bedroom 4
- Area: 215.15
- Dimensions: 18.08 x 11.9
Bedroom 5
- Area: 133.76
- Dimensions: 9.5 x 14.08
Dining room
- Area: 304.66
- Dimensions: 21.5 x 14.17
Kitchen
- Area: 150.98
- Dimensions: 11.25 x 13.42
Laundry
- Area: 53.66
- Dimensions: 9.9 x 5.42
Living room
- Area: 174.46
- Dimensions: 13.0 x 13.42
Loft
- Area: 233.57
- Dimensions: 11.08 x 21.08
Heating
- Forced Air, Zoned, Natural Gas
Appliances
- Included: Dishwasher, Refrigerator, Water Softener Owned, Washer, Microwave, Electric Range, Dryer
- Laundry: Gas Dryer Hookup, Washer Hookup, Sink, Main Level, Laundry Room
Features
- Granite Counters, Walk-In Closet(s), Open Floorplan, Kitchen Island, High Ceilings
- Windows: Blinds
- Basement: Crawl Space
- Number of fireplaces: 1
- Fireplace features: Living Room
Interior area
- Total structure area: 3,055
- Total interior livable area: 3,055 sqft
- Finished area above ground: 3,055
Property
Parking
- Total spaces: 4
- Parking features: Garage Door Opener, Off Street, Garage Faces Front
- Garage spaces: 4
Features
- Levels: Two
- Patio & porch: Covered, Porch
- Exterior features: Rain Gutters
- Pool features: None
- Has view: Yes
- View description: Lake
- Has water view: Yes
- Water view: Lake
- Waterfront features: Lake Front
Lot
- Size: 0.50 Acres
- Features: Back Yard, Few Trees
Details
- Parcel number: 751024302001100002
Construction
Type & style
- Home type: SingleFamily
- Property subtype: Single Family Residence
Condition
- New construction: No
- Year built: 2012
Utilities & green energy
- Electric: Circuit Breakers
- Sewer: Public Sewer
- Water: Well
- Utilities for property: Electricity Connected, Sewer Connected, Water Connected, Natural Gas Connected
Community & neighborhood
Security
- Security features: Carbon Monoxide Detector(s), Security System
Location
- Region: Knox
- Subdivision: Peter J Laverys Sub
Other
Other facts
- Listing agreement: Exclusive Right To Sell
- Listing terms: Conventional
Price history
| Date | Event | Price |
|---|---|---|
| 9/8/2025 | Sold | $930,000-11.4%$304/sqft |
Source: | ||
| 8/12/2025 | Pending sale | $1,050,000$344/sqft |
Source: | ||
| 6/5/2025 | Price change | $1,050,000-2.3%$344/sqft |
Source: | ||
| 4/9/2025 | Price change | $1,075,000-2.3%$352/sqft |
Source: | ||
| 3/2/2025 | Listed for sale | $1,100,000$360/sqft |
Source: | ||
Public tax history
| Year | Property taxes | Tax assessment |
|---|---|---|
| 2024 | $10,372 +6.1% | $690,300 +7.8% |
| 2023 | $9,772 +0.4% | $640,200 +11.4% |
| 2022 | $9,737 +4.5% | $574,700 +12% |
Find assessor info on the county website
Neighborhood: 46534
Nearby schools
GreatSchools rating
- 8/10Knox Community Elementary SchoolGrades: PK-4Distance: 5.6 mi
- 5/10Knox Community Middle SchoolGrades: 5-8Distance: 5.7 mi
- 5/10Knox Community High SchoolGrades: 9-12Distance: 5.6 mi

Get pre-qualified for a loan
At Zillow Home Loans, we can pre-qualify you in as little as 5 minutes with no impact to your credit score.An equal housing lender. NMLS #10287.
Sell for more on Zillow
Get a free Zillow Showcase℠ listing and you could sell for .
$930,100
2% more+ $18,602
With Zillow Showcase(estimated)
$948,702