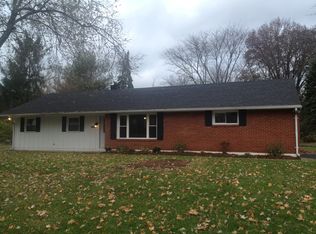Sold for $349,900 on 10/31/25
$349,900
6561 Fieldson Rd, Dayton, OH 45459
3beds
2,263sqft
Single Family Residence
Built in 1960
0.43 Acres Lot
$352,300 Zestimate®
$155/sqft
$2,308 Estimated rent
Home value
$352,300
$321,000 - $388,000
$2,308/mo
Zestimate® history
Loading...
Owner options
Explore your selling options
What's special
This beautifully updated 3-bedroom, 2-bath ranch in Washington Township is set on a serene nearly half-acre lot and located within the award-winning Centerville School District. Offering a smart and flexible floor plan, this home blends tasteful updates with timeless charm.
Step inside to find luxury vinyl plank flooring extending through the front living room, dining room, kitchen, hallways, and mudroom/pantry. The front living room features a stunning stone accent wall with walnut mantel, electric fireplace, and a gorgeous stained front door that sets the tone for the home’s warmth and style. A custom barn-style accent door separates the living and dining spaces, adding character and flexibility.
The updated kitchen features granite countertops, a stylish subway tile backsplash, stainless steel appliances that including a double oven range, fridge, microwave and dishwasher. The kitchen wraps into the dining area expanding the work space. A nearby large pantry/mudroom adds extra storage and functionality. A separate laundry room with washtub adds further convenience. Toward the back of the home, the spacious family room addition features a cozy woodburning fireplace and provides access to two bonus rooms separated by pocket doors—ideal for a home office and a craft room with built-in cabinetry.
The primary suite offers a wall built-ins, a walk-out to the rear patio, an en suite bath, and a surprising oversized walk-in closet/dressing room. Two additional bedrooms are well-sized with ample closet space and share the second full bath.
Step outside to a fully fenced, professionally landscaped backyard with mature trees, flowering shrubs, patio, deck, and storage shed — all perfect for enjoying peaceful outdoor living. A 2-car attached garage completes this move-in ready home.
This is single-level living at its finest—private, practical, and conveniently located in a serene neighborhood, but close to shopping, dining and I-675 access.
Zillow last checked: 8 hours ago
Listing updated: October 31, 2025 at 09:58am
Listed by:
Laurie Westheimer 937-344-3478,
BHHS Professional Realty
Bought with:
Nancy L Webb, 0000421249
BHHS Professional Realty
Source: DABR MLS,MLS#: 944593 Originating MLS: Dayton Area Board of REALTORS
Originating MLS: Dayton Area Board of REALTORS
Facts & features
Interior
Bedrooms & bathrooms
- Bedrooms: 3
- Bathrooms: 2
- Full bathrooms: 2
- Main level bathrooms: 2
Primary bedroom
- Level: Main
- Dimensions: 17 x 15
Bedroom
- Level: Main
- Dimensions: 14 x 11
Bedroom
- Level: Main
- Dimensions: 12 x 9
Dining room
- Level: Main
- Dimensions: 14 x 11
Family room
- Level: Main
- Dimensions: 23 x 15
Kitchen
- Level: Main
- Dimensions: 10 x 8
Laundry
- Level: Main
- Dimensions: 9 x 6
Living room
- Level: Main
- Dimensions: 24 x 12
Mud room
- Level: Main
- Dimensions: 18 x 9
Office
- Level: Main
- Dimensions: 13 x 9
Office
- Level: Main
- Dimensions: 10 x 9
Heating
- Forced Air, Natural Gas
Cooling
- Central Air
Appliances
- Included: Dryer, Dishwasher, Disposal, Microwave, Range, Refrigerator, Washer, Gas Water Heater
Features
- Ceiling Fan(s), Remodeled, Walk-In Closet(s)
- Number of fireplaces: 2
- Fireplace features: Electric, Two, Wood Burning
Interior area
- Total structure area: 2,263
- Total interior livable area: 2,263 sqft
Property
Parking
- Total spaces: 2
- Parking features: Attached, Garage, Two Car Garage, Garage Door Opener, Storage
- Attached garage spaces: 2
Features
- Levels: One
- Stories: 1
- Patio & porch: Deck, Patio
- Exterior features: Deck, Fence, Patio, Storage
Lot
- Size: 0.43 Acres
Details
- Additional structures: Shed(s)
- Parcel number: O67223100009
- Zoning: Residential
- Zoning description: Residential
Construction
Type & style
- Home type: SingleFamily
- Architectural style: Ranch
- Property subtype: Single Family Residence
Materials
- Brick
- Foundation: Slab
Condition
- Year built: 1960
Utilities & green energy
- Water: Public
- Utilities for property: Natural Gas Available, Sewer Available, Water Available
Community & neighborhood
Security
- Security features: Smoke Detector(s)
Location
- Region: Dayton
- Subdivision: Normandy Farms
Other
Other facts
- Listing terms: Conventional,FHA,VA Loan
Price history
| Date | Event | Price |
|---|---|---|
| 10/31/2025 | Sold | $349,900$155/sqft |
Source: | ||
| 10/3/2025 | Pending sale | $349,900$155/sqft |
Source: | ||
| 10/2/2025 | Listed for sale | $349,900+118.7%$155/sqft |
Source: | ||
| 5/26/2015 | Sold | $160,000$71/sqft |
Source: Public Record Report a problem | ||
Public tax history
| Year | Property taxes | Tax assessment |
|---|---|---|
| 2024 | $5,496 +8% | $91,670 |
| 2023 | $5,089 +5.7% | $91,670 +30% |
| 2022 | $4,816 -0.3% | $70,510 |
Find assessor info on the county website
Neighborhood: 45459
Nearby schools
GreatSchools rating
- 7/10Dr John Hole Elementary SchoolGrades: 2-5Distance: 0.7 mi
- 7/10Hadley E Watts Middle SchoolGrades: 6-8Distance: 0.8 mi
- 8/10Centerville High SchoolGrades: 9-12Distance: 2.2 mi
Schools provided by the listing agent
- District: Centerville
Source: DABR MLS. This data may not be complete. We recommend contacting the local school district to confirm school assignments for this home.

Get pre-qualified for a loan
At Zillow Home Loans, we can pre-qualify you in as little as 5 minutes with no impact to your credit score.An equal housing lender. NMLS #10287.
Sell for more on Zillow
Get a free Zillow Showcase℠ listing and you could sell for .
$352,300
2% more+ $7,046
With Zillow Showcase(estimated)
$359,346