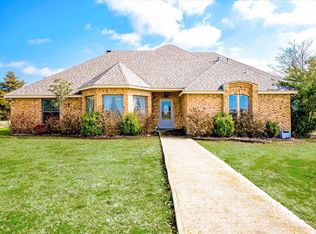Sold on 12/01/25
Price Unknown
6562 Canyon Rd, Sanger, TX 76266
3beds
1,809sqft
Single Family Residence
Built in 1996
2.03 Acres Lot
$426,200 Zestimate®
$--/sqft
$2,096 Estimated rent
Home value
$426,200
$405,000 - $448,000
$2,096/mo
Zestimate® history
Loading...
Owner options
Explore your selling options
What's special
Charming Country Home on 2 Acres – Close to City Conveniences!
Welcome to peaceful country living just outside the city limits of Denton and Sanger! Nestled on 2 spacious acres in a quiet subdivision, this beautiful home offers the best of both worlds – scenic views and serene surroundings, all just 1.5 miles from I-35, shopping, restaurants, and entertainment.
Inside, you'll love the open, split-bedroom floor plan featuring 3 generous bedrooms, 2.5 bathrooms, and a dedicated laundry room. The cozy living area is anchored by a charming wood-burning stove – perfect for relaxing evenings. The spacious master suite includes dual vanities, two closets, a separate shower, and a garden tub for the ultimate retreat.
Outdoors, enjoy plenty of room for gatherings, gardening, or simply enjoying the fresh air. The property also boasts a versatile 1,200sf shop with 240V electric and a 40x10 overhang behind it – ideal for car enthusiasts, hobbyists, or storing your gear for a small hobby farm. New roof and gutters installed in October 2025.
If you’re looking for space, privacy, and convenience, this inviting country home has it all. Come experience the charm for yourself!
Zillow last checked: 8 hours ago
Listing updated: December 02, 2025 at 01:04pm
Listed by:
DAPHNE ZOLLINGER 0511789 940-300-0003,
DAPHNE REAL ESTATE LLC 940-300-0003
Bought with:
Henry Trimble
Keller Williams Realty
Source: NTREIS,MLS#: 20954915
Facts & features
Interior
Bedrooms & bathrooms
- Bedrooms: 3
- Bathrooms: 3
- Full bathrooms: 2
- 1/2 bathrooms: 1
Primary bedroom
- Features: Ceiling Fan(s), En Suite Bathroom, Split Bedrooms, Walk-In Closet(s)
- Level: First
- Dimensions: 0 x 0
Living room
- Features: Ceiling Fan(s), Fireplace
- Level: First
- Dimensions: 0 x 0
Heating
- Central, Electric, Fireplace(s)
Cooling
- Central Air, Electric
Appliances
- Included: Dishwasher, Electric Range, Disposal, Microwave
- Laundry: Washer Hookup, Electric Dryer Hookup, Laundry in Utility Room
Features
- Decorative/Designer Lighting Fixtures, Double Vanity, Open Floorplan, Pantry, Walk-In Closet(s)
- Flooring: Ceramic Tile, Laminate
- Has basement: No
- Number of fireplaces: 1
- Fireplace features: Wood Burning Stove
Interior area
- Total interior livable area: 1,809 sqft
Property
Parking
- Total spaces: 4
- Parking features: Additional Parking, Detached Carport, Garage, Garage Door Opener, Garage Faces Side
- Attached garage spaces: 2
- Carport spaces: 2
- Covered spaces: 4
Features
- Levels: One
- Stories: 1
- Patio & porch: Rear Porch, Covered, Front Porch, Patio
- Exterior features: Rain Barrel/Cistern(s), Rain Gutters
- Pool features: None
- Fencing: Wire
Lot
- Size: 2.03 Acres
- Features: Interior Lot, Level, Subdivision
Details
- Additional structures: Workshop, Barn(s), Stable(s)
- Parcel number: R59188
Construction
Type & style
- Home type: SingleFamily
- Architectural style: Detached
- Property subtype: Single Family Residence
Materials
- Brick
- Foundation: Slab
- Roof: Composition
Condition
- Year built: 1996
Utilities & green energy
- Sewer: Aerobic Septic
- Water: Community/Coop
- Utilities for property: Electricity Available, Septic Available, Water Available
Community & neighborhood
Location
- Region: Sanger
- Subdivision: Canyon Lake Estates
Other
Other facts
- Listing terms: Cash,Conventional,FHA,VA Loan
Price history
| Date | Event | Price |
|---|---|---|
| 12/1/2025 | Sold | -- |
Source: NTREIS #20954915 Report a problem | ||
| 11/17/2025 | Pending sale | $435,000$240/sqft |
Source: NTREIS #20954915 Report a problem | ||
| 11/10/2025 | Contingent | $435,000$240/sqft |
Source: NTREIS #20954915 Report a problem | ||
| 11/3/2025 | Price change | $435,000-6.5%$240/sqft |
Source: NTREIS #20954915 Report a problem | ||
| 10/4/2025 | Price change | $465,000-0.9%$257/sqft |
Source: NTREIS #20954915 Report a problem | ||
Public tax history
| Year | Property taxes | Tax assessment |
|---|---|---|
| 2025 | $5,466 +3.2% | $522,578 +10% |
| 2024 | $5,295 +11.8% | $475,071 +10% |
| 2023 | $4,738 -20.2% | $431,883 +10% |
Find assessor info on the county website
Neighborhood: 76266
Nearby schools
GreatSchools rating
- 6/10Sanger Sixth Grade CenterGrades: 6Distance: 3.8 mi
- 5/10Sanger High SchoolGrades: 9-12Distance: 4.1 mi
- 6/10Sanger Middle SchoolGrades: 7-8Distance: 3.7 mi
Schools provided by the listing agent
- Elementary: Butterfield
- Middle: Sanger
- High: Sanger
- District: Sanger ISD
Source: NTREIS. This data may not be complete. We recommend contacting the local school district to confirm school assignments for this home.
Get a cash offer in 3 minutes
Find out how much your home could sell for in as little as 3 minutes with a no-obligation cash offer.
Estimated market value
$426,200
Get a cash offer in 3 minutes
Find out how much your home could sell for in as little as 3 minutes with a no-obligation cash offer.
Estimated market value
$426,200
