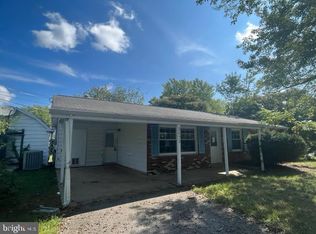This is a 944 square foot, 1.5 bathroom, single family home. This home is located at 6562 Cornell Rd, Bryans Road, MD 20616.
This property is off market, which means it's not currently listed for sale or rent on Zillow. This may be different from what's available on other websites or public sources.
