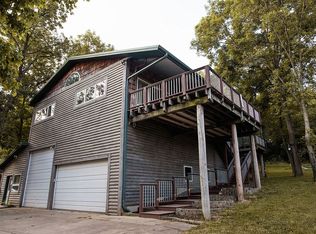Beautiful Custom Home!! 40x30 Shop Barn!This 3 bed 2.5 bath has all the bells and whistles you could wish for. Walking in the front door you will find a welcoming open floor plan. Granite counter tops in kitchen,Touch on off faucets, Induction cooktop, double ovens of which you will find a convection feature as well as a convection microwave oven. Make your way to the spacious master with a beautiful master bath featuring heated tile flooring, freestanding soaker tub and walk-in shower, double sinks with touch on off feature as well. A favorite feature is the fantastic walk-through closet to laundry room! This home is fully equipped with a whole house sound system, reverse water osmosis system, clean energy Geo-Thermal, foam insulation, floored Attic space and F5 Storm Room.
This property is off market, which means it's not currently listed for sale or rent on Zillow. This may be different from what's available on other websites or public sources.

