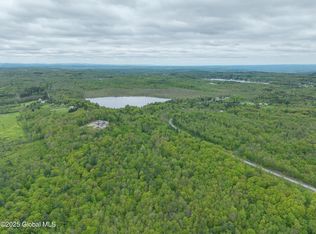Closed
$340,000
6563 Mariaville Road, Schenectady, NY 12306
3beds
2,035sqft
Single Family Residence, Residential
Built in 1961
7.22 Acres Lot
$354,000 Zestimate®
$167/sqft
$2,723 Estimated rent
Home value
$354,000
Estimated sales range
Not available
$2,723/mo
Zestimate® history
Loading...
Owner options
Explore your selling options
What's special
VIEW-TI-FULL! Pond and a long winding driveway welcome you to this striking, mid-century one-of-a-kind Contemporary hilltop Ranch on 7.22 acres. Combining beauty with nature, the homes unique design, was inspired by Frank Lloyd Wright. Let the outside in; floor to ceiling windows, 2 stone hearth fireplaces, oversized Retro-eat-in kitchen, built-in desk, custom free form table with seating, island, Jenn-Air cooktop, & wall ovens. Walk-out lower-level w/ egress offers tons of potential, 2nd f'place, kitchen, and bath. TLC, remodeling, & ''HOMEWORK'' will reward you with a RE-TREAT to call your own! Seconds to Featherstonhaugh Lake & Forest, a 102-acre nature preserve, Mariaville Lake, Maple Ridge Ski, Plotterkill Trails. EZ highway access, 15-20 min. Schen., 25-30 Albany. Schalmont Schools.
Zillow last checked: 8 hours ago
Listing updated: August 29, 2025 at 09:03am
Listed by:
Sandra V Nardoci 518-366-7653,
Berkshire Hathaway Home Services Blake
Bought with:
Orson B Klender, 10491209956
Saratoga Real Estate Associates LLC
Source: Global MLS,MLS#: 202517859
Facts & features
Interior
Bedrooms & bathrooms
- Bedrooms: 3
- Bathrooms: 3
- Full bathrooms: 2
- 1/2 bathrooms: 1
Primary bedroom
- Level: First
Bedroom
- Level: First
Bedroom
- Level: First
Full bathroom
- Level: First
Half bathroom
- Level: First
Full bathroom
- Description: Non-Functional
- Level: Basement
Dining room
- Level: First
Entry
- Level: First
Entry
- Description: Exterior/Interior
- Level: Basement
Family room
- Description: Fireplace
- Level: Basement
Great room
- Description: Fireplace
- Level: First
Kitchen
- Level: First
Kitchen
- Description: Non-Functional
- Level: Basement
Laundry
- Description: Area in Kitchen
- Level: First
Mud room
- Level: First
Other
- Description: Cedar Closet
- Level: Basement
Heating
- Baseboard, Hot Water, Oil
Cooling
- None
Appliances
- Included: Built-In Electric Oven, Cooktop, Dishwasher, Oven, Refrigerator, Washer/Dryer
- Laundry: Common Area, Main Level
Features
- Built-in Features, Ceramic Tile Bath, Eat-in Kitchen, Kitchen Island
- Flooring: Vinyl, Wood, Carpet, Ceramic Tile, Hardwood
- Basement: Bath/Stubbed,Exterior Entry,Finished,Heated,Interior Entry,Partial,Walk-Out Access
- Number of fireplaces: 2
- Fireplace features: Basement, Family Room, Wood Burning
Interior area
- Total structure area: 2,035
- Total interior livable area: 2,035 sqft
- Finished area above ground: 2,035
- Finished area below ground: 1,110
Property
Parking
- Total spaces: 6
- Parking features: Under Residence, Workshop in Garage, Paved, Attached, Driveway, Garage Door Opener, Heated Garage
- Garage spaces: 2
- Has uncovered spaces: Yes
Features
- Entry location: First
- Exterior features: Lighting
- Fencing: None
- Has view: Yes
- View description: Meadow, Mountain(s), Pasture, Pond, Trees/Woods, Hills
- Has water view: Yes
- Water view: Pond
- Waterfront features: Pond, Stream
Lot
- Size: 7.22 Acres
- Features: Rolling Slope, Secluded, Level, Meadow, Sloped, Views, Wooded, Irregular Lot, Landscaped
Details
- Additional structures: Gazebo, Shed(s)
- Parcel number: 422600 35.27.2
- Zoning description: Single Residence
- Special conditions: Standard
Construction
Type & style
- Home type: SingleFamily
- Architectural style: Contemporary,Custom,Ranch
- Property subtype: Single Family Residence, Residential
Materials
- Stone, Wood Siding
- Foundation: Slab
- Roof: Flat,Rubber
Condition
- New construction: No
- Year built: 1961
Utilities & green energy
- Sewer: Septic Tank
- Utilities for property: Cable Available
Community & neighborhood
Location
- Region: Schenectady
Price history
| Date | Event | Price |
|---|---|---|
| 8/29/2025 | Sold | $340,000-15%$167/sqft |
Source: | ||
| 7/8/2025 | Pending sale | $399,800$196/sqft |
Source: | ||
| 6/27/2025 | Listed for sale | $399,800$196/sqft |
Source: | ||
| 6/8/2025 | Pending sale | $399,800$196/sqft |
Source: | ||
| 5/31/2025 | Price change | $399,800-9.1%$196/sqft |
Source: | ||
Public tax history
| Year | Property taxes | Tax assessment |
|---|---|---|
| 2024 | -- | $77,000 |
| 2023 | -- | $77,000 |
| 2022 | -- | $77,000 |
Find assessor info on the county website
Neighborhood: 12306
Nearby schools
GreatSchools rating
- 3/10Schalmont Middle SchoolGrades: 5-8Distance: 4.7 mi
- 5/10Schalmont High SchoolGrades: 9-12Distance: 4.9 mi
- 6/10Jefferson Elementary SchoolGrades: K-4,9-12Distance: 5.8 mi
Schools provided by the listing agent
- Elementary: Jefferson ES
Source: Global MLS. This data may not be complete. We recommend contacting the local school district to confirm school assignments for this home.
