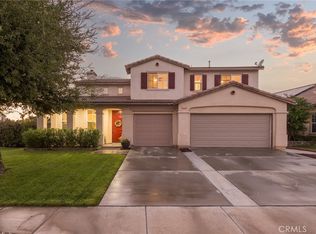Sold for $775,000 on 08/27/25
Listing Provided by:
Steve Kendrick DRE #00979463 7146246440,
Coldwell Banker Realty
Bought with: PRW LENDING INC
$775,000
6564 Diamondback Rd, Corona, CA 92880
3beds
1,718sqft
Single Family Residence
Built in 2003
6,970 Square Feet Lot
$770,100 Zestimate®
$451/sqft
$3,322 Estimated rent
Home value
$770,100
$701,000 - $847,000
$3,322/mo
Zestimate® history
Loading...
Owner options
Explore your selling options
What's special
This is a great hard to find Single Level home sitting on a corner lot with a Large 3 Car Garage. Fantastic Curb Appeal. Seller has done lots of upgrades.
New Paint Inside and Outside. The home has a Spacious Family Room with Fireplace and Built in Cabinets. New Carpet Throughout. Also has a Formal Living room which is very bright and light. Gourmet Kitchen has Stainless Appliances, Stove, Microwave and double sinks. Kitchen opens up to Family Room and is great for Gatherings, parties etc. The Ensuite has a Walkin closet Bathtub and Shower, also double sinks. Lots of space Dark wood cabinets and stone floor. Second and Third Bedrooms are good size. Second Bath has Tub and Shower and Single sink. Inside Laundry is a great addition and very handy. Lots of Cabinets and space in hallway. Backyard is great to entertain in, Covered Patio and also has a nice Side Yard for Dog run or Toys. Nice Planter beds and Block wall around Property. This Home is a must see...
Zillow last checked: 8 hours ago
Listing updated: August 28, 2025 at 12:51pm
Listing Provided by:
Steve Kendrick DRE #00979463 7146246440,
Coldwell Banker Realty
Bought with:
Troy Gordon, DRE #01808387
PRW LENDING INC
Source: CRMLS,MLS#: PW25090356 Originating MLS: California Regional MLS
Originating MLS: California Regional MLS
Facts & features
Interior
Bedrooms & bathrooms
- Bedrooms: 3
- Bathrooms: 2
- Full bathrooms: 2
- Main level bathrooms: 3
- Main level bedrooms: 3
Primary bedroom
- Features: Main Level Primary
Bedroom
- Features: All Bedrooms Down
Bedroom
- Features: Bedroom on Main Level
Bathroom
- Features: Full Bath on Main Level, Remodeled, Separate Shower, Tub Shower, Upgraded
Kitchen
- Features: Tile Counters
Heating
- Central
Cooling
- Central Air
Appliances
- Included: Built-In Range, Dishwasher, Gas Oven, Gas Range
- Laundry: Laundry Room
Features
- Built-in Features, Separate/Formal Dining Room, High Ceilings, All Bedrooms Down, Bedroom on Main Level, Main Level Primary
- Flooring: Carpet, Stone
- Has fireplace: Yes
- Fireplace features: Family Room
- Common walls with other units/homes: No Common Walls
Interior area
- Total interior livable area: 1,718 sqft
Property
Parking
- Total spaces: 3
- Parking features: Door-Multi, Direct Access, Garage
- Attached garage spaces: 3
Features
- Levels: One
- Stories: 1
- Entry location: ground
- Patio & porch: Covered
- Pool features: None
- Spa features: None
- Fencing: Block
- Has view: Yes
- View description: None
Lot
- Size: 6,970 sqft
- Features: Corner Lot, Sprinkler System, Street Level
Details
- Parcel number: 164311007
- Zoning: SP ZONE
- Special conditions: Standard
Construction
Type & style
- Home type: SingleFamily
- Architectural style: Contemporary
- Property subtype: Single Family Residence
Materials
- Drywall, Stucco
- Foundation: Slab
- Roof: Concrete
Condition
- Turnkey
- New construction: No
- Year built: 2003
Utilities & green energy
- Electric: Standard
- Sewer: Public Sewer
- Water: Public
- Utilities for property: Sewer Connected
Community & neighborhood
Security
- Security features: Smoke Detector(s)
Community
- Community features: Curbs, Sidewalks
Location
- Region: Corona
Other
Other facts
- Listing terms: Cash,Cash to Existing Loan,Cash to New Loan
Price history
| Date | Event | Price |
|---|---|---|
| 8/27/2025 | Sold | $775,000-3%$451/sqft |
Source: | ||
| 8/3/2025 | Pending sale | $799,000$465/sqft |
Source: | ||
| 7/30/2025 | Listed for sale | $799,000$465/sqft |
Source: | ||
| 7/14/2025 | Pending sale | $799,000$465/sqft |
Source: | ||
| 6/30/2025 | Price change | $799,000-3.2%$465/sqft |
Source: | ||
Public tax history
| Year | Property taxes | Tax assessment |
|---|---|---|
| 2025 | $6,825 +2.1% | $402,911 +2% |
| 2024 | $6,682 +1% | $395,012 +2% |
| 2023 | $6,615 +0.9% | $387,268 +2% |
Find assessor info on the county website
Neighborhood: Corona Valley
Nearby schools
GreatSchools rating
- 7/10Rosa Parks Elementary SchoolGrades: K-6Distance: 0.5 mi
- 8/10Dr. Augustine Ramirez Intermediate SchoolGrades: 7-8Distance: 0.6 mi
- 9/10Eleanor Roosevelt High SchoolGrades: 9-12Distance: 1.2 mi
Get a cash offer in 3 minutes
Find out how much your home could sell for in as little as 3 minutes with a no-obligation cash offer.
Estimated market value
$770,100
Get a cash offer in 3 minutes
Find out how much your home could sell for in as little as 3 minutes with a no-obligation cash offer.
Estimated market value
$770,100

