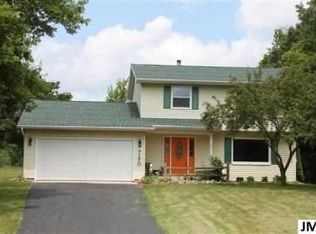Sold
$305,000
6565 Blackman Rd, Jackson, MI 49201
4beds
2,688sqft
Single Family Residence
Built in 1984
-- sqft lot
$341,700 Zestimate®
$113/sqft
$2,637 Estimated rent
Home value
$341,700
$325,000 - $359,000
$2,637/mo
Zestimate® history
Loading...
Owner options
Explore your selling options
What's special
Move-in Ready! This gorgeous home has so many great features! It has 2 main level bedrooms, 2 full baths, that are newly remodeled with walk in shower. Gorgeous luxury vinyl flooring throughout. Main floor laundry. Large finished walkout basement with 2 bedrooms and extra living space. Looking to relax head out back to the large deck surrounding an above-ground pool and overlooking the private back yard, perfect little oasis! New roof in 2017, new furnace in 2018 and it sits on a 2-acre corner lot. with a fenced in yard. The 30x60 pole barn has power & space for toys & animals! The detached 2.5 car garage is the perfect size with extra storage in the 12x16 shed! Call for more info.
Zillow last checked: 8 hours ago
Listing updated: March 28, 2023 at 12:26pm
Listed by:
Amelia Dennison 517-499-0667,
HOWARD HANNA REAL ESTATE SERVI
Bought with:
MichRIC Non-Member
NON-MEMBER REALTOR 'LIST'
Source: MichRIC,MLS#: 22049065
Facts & features
Interior
Bedrooms & bathrooms
- Bedrooms: 4
- Bathrooms: 2
- Full bathrooms: 2
- Main level bedrooms: 2
Bedroom 3
- Level: Basement
- Area: 196.88
- Dimensions: 18.40 x 10.70
Bedroom 4
- Level: Basement
- Area: 186.85
- Dimensions: 18.50 x 10.10
Bathroom 1
- Level: Main
- Area: 143.75
- Dimensions: 11.50 x 12.50
Bathroom 2
- Level: Main
- Area: 131.08
- Dimensions: 11.60 x 11.30
Kitchen
- Level: Main
- Area: 286
- Dimensions: 26.00 x 11.00
Living room
- Level: Main
- Area: 304.75
- Dimensions: 26.50 x 11.50
Heating
- Forced Air
Cooling
- Central Air
Appliances
- Included: Humidifier, Dishwasher, Dryer, Microwave, Oven, Range, Refrigerator, Washer, Water Softener Rented
Features
- LP Tank Rented, Center Island, Eat-in Kitchen
- Windows: Insulated Windows, Bay/Bow, Window Treatments
- Basement: Full,Walk-Out Access
- Has fireplace: No
Interior area
- Total structure area: 1,344
- Total interior livable area: 2,688 sqft
- Finished area below ground: 1,344
Property
Parking
- Total spaces: 2
- Parking features: Detached, Garage Door Opener
- Garage spaces: 2
Features
- Stories: 1
- Has private pool: Yes
- Pool features: Above Ground
Lot
- Dimensions: 307*177*495*273
- Features: Corner Lot, Shrubs/Hedges
Details
- Additional structures: Shed(s), Pole Barn
- Parcel number: 000080615100100
Construction
Type & style
- Home type: SingleFamily
- Architectural style: Ranch
- Property subtype: Single Family Residence
Materials
- Vinyl Siding
- Roof: Composition
Condition
- New construction: No
- Year built: 1984
Utilities & green energy
- Gas: LP Tank Rented
- Sewer: Septic Tank
- Water: Well
- Utilities for property: Phone Connected
Community & neighborhood
Security
- Security features: Security System
Location
- Region: Jackson
Other
Other facts
- Listing terms: Cash,FHA,VA Loan,USDA Loan,Conventional
Price history
| Date | Event | Price |
|---|---|---|
| 3/27/2023 | Sold | $305,000-4.4%$113/sqft |
Source: | ||
| 2/26/2023 | Contingent | $319,000$119/sqft |
Source: | ||
| 2/4/2023 | Price change | $319,000-5.9%$119/sqft |
Source: | ||
| 1/2/2023 | Listed for sale | $339,000$126/sqft |
Source: | ||
| 12/8/2022 | Pending sale | $339,000$126/sqft |
Source: | ||
Public tax history
| Year | Property taxes | Tax assessment |
|---|---|---|
| 2025 | -- | $139,350 +2% |
| 2024 | -- | $136,650 +29.2% |
| 2021 | $2,013 +12% | $105,800 +2.3% |
Find assessor info on the county website
Neighborhood: 49201
Nearby schools
GreatSchools rating
- 4/10Northwest Elementary SchoolGrades: 3-5Distance: 4.3 mi
- 4/10R.W. Kidder Middle SchoolGrades: 6-8Distance: 1 mi
- 6/10Northwest High SchoolGrades: 9-12Distance: 0.8 mi
Get pre-qualified for a loan
At Zillow Home Loans, we can pre-qualify you in as little as 5 minutes with no impact to your credit score.An equal housing lender. NMLS #10287.
