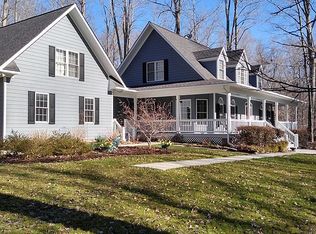Sold for $685,000
$685,000
6565 Milford Rd, Gloucester, VA 23061
3beds
3,167sqft
Farm, Single Family Residence
Built in 1998
10.06 Acres Lot
$740,300 Zestimate®
$216/sqft
$3,776 Estimated rent
Home value
$740,300
$703,000 - $777,000
$3,776/mo
Zestimate® history
Loading...
Owner options
Explore your selling options
What's special
Gorgeous modern farmhouse nestled on a private, park-like 10 acre setting with a stream, trails & wildlife making this a peaceful retreat to find your inner Zen. This one owner home was custom built by premier builder, Hunter's Contracting and meticulously kept. Brimming with custom appointments, it's a must see for discerning buyers boasting wood floors, quartz countertops, 9' ceilings, main & back stairways, central vacuum system, generator hookup, architectural shingled roof, 400 amp electric service, water softener, masonry gas log fireplace, covered front porch, rear covered porch with pretty brick basket weave design, open composite deck, attached 2 car garage & detached oversized garage offering a huge Finished Room above that adapts to your family's needs. Cox high speed internet here for work from home, gaming & streaming. Highly desired location convenient to everything this lovely county has to offer yet completely private. Floor plan available & private showings with appointment. This home has been loved & it shows. You'll love it, too.
Zillow last checked: 8 hours ago
Listing updated: September 20, 2025 at 10:42pm
Listed by:
ReNaye Dame (804)693-3032,
Gloucester Realty Corporation
Bought with:
Non-Member Non-Member
Non MLS Member
Source: Chesapeake Bay & Rivers AOR,MLS#: 2318785Originating MLS: Chesapeake Bay Area MLS
Facts & features
Interior
Bedrooms & bathrooms
- Bedrooms: 3
- Bathrooms: 3
- Full bathrooms: 2
- 1/2 bathrooms: 1
Primary bedroom
- Description: SUITE
- Level: Second
- Dimensions: 0 x 0
Bedroom 2
- Level: Second
- Dimensions: 0 x 0
Bedroom 3
- Level: Second
- Dimensions: 0 x 0
Additional room
- Description: Detached Garage Finished Room
- Level: Second
- Dimensions: 0 x 0
Dining room
- Level: First
- Dimensions: 0 x 0
Kitchen
- Level: First
- Dimensions: 0 x 0
Laundry
- Description: MUD ROOM
- Level: Second
- Dimensions: 0 x 0
Laundry
- Description: Laundry Room
- Level: Second
- Dimensions: 0 x 0
Living room
- Level: First
- Dimensions: 0 x 0
Office
- Level: First
- Dimensions: 0 x 0
Recreation
- Description: Finished Room over Garage/Main Home
- Level: Second
- Dimensions: 0 x 0
Heating
- Electric, Heat Pump, Zoned
Cooling
- Central Air, Heat Pump, Zoned
Appliances
- Included: Dryer, Dishwasher, Electric Cooking, Electric Water Heater, Microwave, Refrigerator, Smooth Cooktop, Water Softener, Water Heater, Washer
- Laundry: Washer Hookup, Dryer Hookup
Features
- Bookcases, Built-in Features, Breakfast Area, Ceiling Fan(s), Dining Area, Separate/Formal Dining Room, Fireplace, High Ceilings, High Speed Internet, Kitchen Island, Bath in Primary Bedroom, Pantry, Recessed Lighting, Solid Surface Counters, Cable TV, Wired for Data, Walk-In Closet(s), Workshop, Central Vacuum
- Flooring: Carpet, Vinyl, Wood
- Doors: Insulated Doors
- Windows: Thermal Windows
- Basement: Crawl Space
- Attic: Pull Down Stairs
- Number of fireplaces: 1
- Fireplace features: Gas, Masonry
Interior area
- Total interior livable area: 3,167 sqft
- Finished area above ground: 3,167
Property
Parking
- Total spaces: 4
- Parking features: Attached, Circular Driveway, Driveway, Detached, Garage, Garage Door Opener, Off Street, Oversized, Two Spaces, Unpaved, Workshop in Garage
- Attached garage spaces: 4
- Has uncovered spaces: Yes
Features
- Levels: Two
- Stories: 2
- Patio & porch: Rear Porch, Front Porch, Deck, Porch
- Exterior features: Deck, Lighting, Porch, Storage, Shed, Unpaved Driveway
- Pool features: None
- Fencing: None
- Waterfront features: Stream
Lot
- Size: 10.06 Acres
- Features: Cul-De-Sac
Details
- Parcel number: 039201H
- Zoning description: SC-1
- Other equipment: Satellite Dish
Construction
Type & style
- Home type: SingleFamily
- Architectural style: Farmhouse,Modern
- Property subtype: Farm, Single Family Residence
Materials
- Brick, Drywall, Frame, Vinyl Siding
- Roof: Asphalt,Shingle
Condition
- Resale
- New construction: No
- Year built: 1998
Utilities & green energy
- Electric: Generator Hookup
- Sewer: Septic Tank
- Water: Well
Community & neighborhood
Security
- Security features: Smoke Detector(s)
Location
- Region: Gloucester
- Subdivision: None
HOA & financial
HOA
- Has HOA: Yes
- HOA fee: $360 annually
Other
Other facts
- Ownership: Individuals
- Ownership type: Sole Proprietor
Price history
| Date | Event | Price |
|---|---|---|
| 10/31/2023 | Sold | $685,000+0.8%$216/sqft |
Source: Chesapeake Bay & Rivers AOR #2318785 Report a problem | ||
| 10/11/2023 | Contingent | $679,900$215/sqft |
Source: | ||
| 9/27/2023 | Pending sale | $679,900$215/sqft |
Source: Chesapeake Bay & Rivers AOR #2318785 Report a problem | ||
| 9/21/2023 | Listed for sale | $679,900$215/sqft |
Source: Chesapeake Bay & Rivers AOR #2318785 Report a problem | ||
Public tax history
| Year | Property taxes | Tax assessment |
|---|---|---|
| 2024 | $3,285 +7.5% | $553,910 +7.5% |
| 2023 | $3,054 +3.5% | $515,050 +28.2% |
| 2022 | $2,952 +4.3% | $401,630 |
Find assessor info on the county website
Neighborhood: 23061
Nearby schools
GreatSchools rating
- 6/10Botetourt Elementary SchoolGrades: PK-5Distance: 3.1 mi
- 8/10Page MiddleGrades: 6-8Distance: 0.7 mi
- 5/10Gloucester High SchoolGrades: 9-12Distance: 0.7 mi
Schools provided by the listing agent
- Elementary: Botetourt
- Middle: Page
- High: Gloucester
Source: Chesapeake Bay & Rivers AOR. This data may not be complete. We recommend contacting the local school district to confirm school assignments for this home.
Get a cash offer in 3 minutes
Find out how much your home could sell for in as little as 3 minutes with a no-obligation cash offer.
Estimated market value$740,300
Get a cash offer in 3 minutes
Find out how much your home could sell for in as little as 3 minutes with a no-obligation cash offer.
Estimated market value
$740,300
