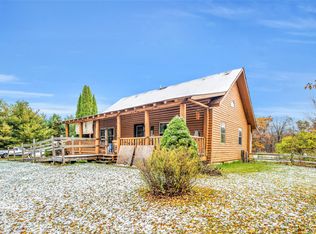Sold
$395,000
6565 Wellman Rd, Parma, MI 49269
4beds
3,195sqft
Single Family Residence
Built in 1995
10.04 Acres Lot
$444,300 Zestimate®
$124/sqft
$2,638 Estimated rent
Home value
$444,300
$422,000 - $471,000
$2,638/mo
Zestimate® history
Loading...
Owner options
Explore your selling options
What's special
Western Schools, 10 acre, hilltop setting finds this 1600+SF, 4-5 bdrm, 3 bath home! Built in 1995, the current owner has meticulously cared for the home since 1996. New carpet & laminate flooring throughout both the main floor, and finished walkout lower level. Enjoy summer breezes on the screened in porch, convenient main floor laundry and abundant cabinet/storage space in the entry. Large kitchen w/two pantry cabinets, center island & vaulted ceiling. Spacious primary bdrm w/walk-in closet & full bath. Second bath & 2 bdrms at other side of home offer privacy. Lower level Family Rm w/gas fireplace and french door steps out onto a private patio & garden area. 2 bdrms also on lower level, third bath, plus two more finished rooms offer plenty of extra living space. Detached 3 car garage, plus a second 2 car garage as well - great workshop or classic car storage! Enjoy the country views, with 3.5 - 4 mowed acres, 3 acres of grassy field leading into 3 acres of woods. Come see if this beautiful home offers what you're looking for!
Zillow last checked: 8 hours ago
Listing updated: June 12, 2023 at 11:04am
Listed by:
TIMOTHY J ATKINS 517-937-2473,
ERA REARDON REALTY, L.L.C.
Bought with:
MichRIC Non-Member
NON-MEMBER REALTOR 'LIST'
Source: MichRIC,MLS#: 23016634
Facts & features
Interior
Bedrooms & bathrooms
- Bedrooms: 4
- Bathrooms: 3
- Full bathrooms: 3
- Main level bedrooms: 3
Primary bedroom
- Level: Main
- Area: 208
- Dimensions: 16.00 x 13.00
Bedroom 2
- Level: Main
- Area: 143
- Dimensions: 13.00 x 11.00
Bedroom 3
- Level: Main
- Area: 156
- Dimensions: 13.00 x 12.00
Bedroom 4
- Level: Basement
- Area: 156
- Dimensions: 13.00 x 12.00
Primary bathroom
- Level: Main
- Area: 45
- Dimensions: 9.00 x 5.00
Bathroom 1
- Level: Main
- Area: 45
- Dimensions: 9.00 x 5.00
Bathroom 2
- Level: Basement
- Area: 63
- Dimensions: 9.00 x 7.00
Dining area
- Level: Main
- Area: 208
- Dimensions: 16.00 x 13.00
Exercise room
- Level: Basement
- Area: 168
- Dimensions: 14.00 x 12.00
Family room
- Level: Basement
- Area: 372
- Dimensions: 31.00 x 12.00
Kitchen
- Level: Main
- Area: 234
- Dimensions: 18.00 x 13.00
Laundry
- Level: Main
- Area: 77
- Dimensions: 11.00 x 7.00
Living room
- Level: Main
- Area: 195
- Dimensions: 15.00 x 13.00
Media room
- Level: Basement
- Area: 156
- Dimensions: 13.00 x 12.00
Other
- Level: Main
- Area: 105
- Dimensions: 15.00 x 7.00
Utility room
- Level: Basement
- Area: 63
- Dimensions: 9.00 x 7.00
Heating
- Forced Air, Heat Pump
Cooling
- Central Air
Appliances
- Included: Dishwasher, Dryer, Range, Refrigerator, Washer, Water Softener Owned
Features
- Ceiling Fan(s), LP Tank Rented, Center Island, Pantry
- Flooring: Laminate
- Windows: Insulated Windows, Bay/Bow, Window Treatments
- Basement: Full,Walk-Out Access
- Number of fireplaces: 1
- Fireplace features: Family Room, Gas Log
Interior area
- Total structure area: 1,624
- Total interior livable area: 3,195 sqft
- Finished area below ground: 1,571
Property
Parking
- Total spaces: 3
- Parking features: Detached, Garage Door Opener
- Garage spaces: 3
Features
- Stories: 1
- Patio & porch: Scrn Porch
Lot
- Size: 10.04 Acres
- Dimensions: 1324 x 329
- Features: Wooded, Rolling Hills
Details
- Additional structures: Second Garage
- Parcel number: 000070520000102
- Zoning description: Residential
Construction
Type & style
- Home type: SingleFamily
- Architectural style: Ranch
- Property subtype: Single Family Residence
Materials
- Vinyl Siding
- Roof: Shingle
Condition
- New construction: No
- Year built: 1995
Utilities & green energy
- Gas: LP Tank Rented
- Sewer: Septic Tank
- Water: Well
Community & neighborhood
Location
- Region: Parma
Other
Other facts
- Listing terms: Cash,FHA,VA Loan,MSHDA,Conventional
- Road surface type: Paved
Price history
| Date | Event | Price |
|---|---|---|
| 6/12/2023 | Sold | $395,000$124/sqft |
Source: | ||
| 5/24/2023 | Contingent | $395,000$124/sqft |
Source: | ||
| 5/19/2023 | Listed for sale | $395,000$124/sqft |
Source: | ||
Public tax history
| Year | Property taxes | Tax assessment |
|---|---|---|
| 2025 | -- | $189,700 +17% |
| 2024 | -- | $162,100 +39.4% |
| 2021 | $3,137 +5.2% | $116,300 +6.7% |
Find assessor info on the county website
Neighborhood: 49269
Nearby schools
GreatSchools rating
- 5/10Parma Elementary SchoolGrades: PK-5Distance: 5.4 mi
- 7/10Western Middle SchoolGrades: 6-8Distance: 6.1 mi
- 8/10Western High SchoolGrades: 9-12Distance: 6.1 mi
Get pre-qualified for a loan
At Zillow Home Loans, we can pre-qualify you in as little as 5 minutes with no impact to your credit score.An equal housing lender. NMLS #10287.
