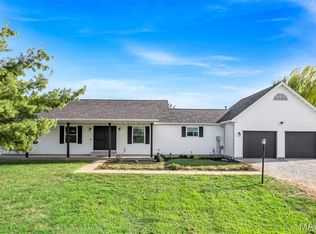Closed
Listing Provided by:
Brooke Mitchell 618-977-9873,
Keller Williams Pinnacle
Bought with: eXp Realty
$519,900
6566 H Rd, Waterloo, IL 62298
3beds
3,322sqft
Single Family Residence
Built in 2003
2.51 Acres Lot
$561,700 Zestimate®
$157/sqft
$3,125 Estimated rent
Home value
$561,700
$534,000 - $590,000
$3,125/mo
Zestimate® history
Loading...
Owner options
Explore your selling options
What's special
Embrace the ultimate luxury living with this stunning 3-bedroom, 3-bathroom, brick ranch on 2.5 acres. Enjoy a serene, 10 acre lake in your backyard and sunsets over a country view in the front. The new custom kitchen is a culinary masterpiece, featuring a large center island, Quartzite counters, double oven, drawer microwave, two sinks, and ample cabinet space. The living room and dining room impress w/ vaulted ceilings, opening to a deck w/ a spectacular view. Indulge in the large primary suite, w/ a double vanity, whirlpool tub, and separate shower. The finished walkout basement presents a spacious family room, rec room, and flex space. Enjoy the convenience of a 3-car garage, extended laundry room, and covered outdoor kitchen on the back patio. W/ 3322 sq. ft of living space, this home is both grand and cozy. Recent updates include 2020 roof, refinished hardwood floors, interior paint, brick mailbox, fiber internet. Don't miss the chance to own this picturesque lakefront ranch!
Zillow last checked: 8 hours ago
Listing updated: May 06, 2025 at 07:07am
Listing Provided by:
Brooke Mitchell 618-977-9873,
Keller Williams Pinnacle
Bought with:
Monica Schmidt, 475172686
eXp Realty
Source: MARIS,MLS#: 23045138 Originating MLS: Southwestern Illinois Board of REALTORS
Originating MLS: Southwestern Illinois Board of REALTORS
Facts & features
Interior
Bedrooms & bathrooms
- Bedrooms: 3
- Bathrooms: 3
- Full bathrooms: 3
- Main level bathrooms: 2
- Main level bedrooms: 3
Heating
- Propane, Forced Air
Cooling
- Gas, Central Air
Appliances
- Included: Dishwasher, Double Oven, Electric Cooktop, Range, Refrigerator, Gas Water Heater, Water Softener Rented
- Laundry: Main Level
Features
- Kitchen Island, Custom Cabinetry, Eat-in Kitchen, Solid Surface Countertop(s), Vaulted Ceiling(s), Separate Shower, Separate Dining
- Flooring: Hardwood
- Basement: Sleeping Area,Storage Space,Walk-Out Access
- Has fireplace: No
- Fireplace features: Recreation Room, None
Interior area
- Total structure area: 3,322
- Total interior livable area: 3,322 sqft
- Finished area above ground: 1,781
- Finished area below ground: 1,541
Property
Parking
- Total spaces: 3
- Parking features: Attached, Garage
- Attached garage spaces: 3
Features
- Levels: One
- Patio & porch: Deck, Patio
- Waterfront features: Waterfront
Lot
- Size: 2.51 Acres
- Dimensions: 2.51
- Features: Waterfront
Details
- Parcel number: 0834301010000
- Special conditions: Standard
Construction
Type & style
- Home type: SingleFamily
- Architectural style: Ranch
- Property subtype: Single Family Residence
Materials
- Brick Veneer, Vinyl Siding
Condition
- Year built: 2003
Utilities & green energy
- Sewer: Aerobic Septic
- Water: Well
Community & neighborhood
Location
- Region: Waterloo
- Subdivision: Willow Lake Estates
HOA & financial
HOA
- HOA fee: $200 annually
Other
Other facts
- Listing terms: Cash,Conventional,FHA,USDA Loan,VA Loan
- Ownership: Owner by Contract
- Road surface type: Concrete, Gravel
Price history
| Date | Event | Price |
|---|---|---|
| 9/8/2023 | Sold | $519,900$157/sqft |
Source: | ||
| 8/3/2023 | Contingent | $519,900$157/sqft |
Source: | ||
| 7/29/2023 | Listed for sale | $519,900+103.9%$157/sqft |
Source: | ||
| 3/31/2010 | Sold | $255,000-2.7%$77/sqft |
Source: Public Record Report a problem | ||
| 3/17/2010 | Price change | $262,000+1.2%$79/sqft |
Source: Tammy Mitchell Hines & Co #3001330 Report a problem | ||
Public tax history
| Year | Property taxes | Tax assessment |
|---|---|---|
| 2024 | $7,216 +12.8% | $123,010 +11.8% |
| 2023 | $6,398 -1.1% | $110,020 +1.2% |
| 2022 | $6,470 | $108,680 +4.6% |
Find assessor info on the county website
Neighborhood: 62298
Nearby schools
GreatSchools rating
- 4/10Gardner Elementary SchoolGrades: 4-5Distance: 3.1 mi
- 9/10Waterloo Junior High SchoolGrades: 6-8Distance: 3.5 mi
- 8/10Waterloo High SchoolGrades: 9-12Distance: 2.7 mi
Schools provided by the listing agent
- Elementary: Waterloo Dist 5
- Middle: Waterloo Dist 5
- High: Waterloo
Source: MARIS. This data may not be complete. We recommend contacting the local school district to confirm school assignments for this home.
Get a cash offer in 3 minutes
Find out how much your home could sell for in as little as 3 minutes with a no-obligation cash offer.
Estimated market value$561,700
Get a cash offer in 3 minutes
Find out how much your home could sell for in as little as 3 minutes with a no-obligation cash offer.
Estimated market value
$561,700
