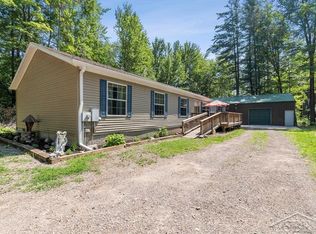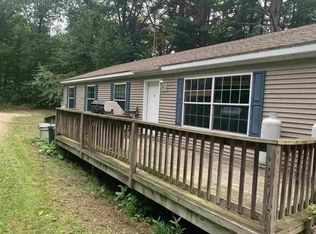Sold for $315,000
$315,000
6568 N Sandy Ridge Dr, Hope, MI 48628
3beds
1,640sqft
Single Family Residence
Built in 1981
3.1 Acres Lot
$325,000 Zestimate®
$192/sqft
$1,880 Estimated rent
Home value
$325,000
$283,000 - $374,000
$1,880/mo
Zestimate® history
Loading...
Owner options
Explore your selling options
What's special
SENSATIONAL ON SANDY RIDGE! Welcome home to this beautifully updated 3 bedroom, 3 bathroom ranch offering 1,640 square feet of comfortable living space, situated on a generous lot. From the freshly planted lawn to the brand-new back deck to the freshly painted walls, this home is ready for you to make it your own! Inside, you'll find a warm and inviting interior featuring beautiful wood floors and a large fireplace that serves as a stunning focal point in the main living area. The main floor includes two fully renovated bathrooms, while a full basement provides additional living space with a third full bathroom—ideal for a guest suite, home gym, or entertainment area, with a separate entrance from the outside, this space could be turned into whatever you desired! Accessibility is a key feature, with handicap-accessible entrances through both the attached garage and the main entrance, offering comfort and convenience for everyone. Outdoor highlights include a large garage, a new septic tank, a freshly seeded lawn, and a spacious backyard with a new deck, perfect for relaxing or entertaining. Additionally, the property features a prepped area ready for the construction of a pole barn, offering endless possibilities for added functionality. Call today to schedule your showing before this one is gone!
Zillow last checked: 8 hours ago
Listing updated: June 27, 2025 at 12:10pm
Listed by:
Jim Swanton 989-600-8043,
Modern Realty
Bought with:
Jenna Pacek, 6501211225
Modern Realty
Source: MiRealSource,MLS#: 50176404 Originating MLS: Saginaw Board of REALTORS
Originating MLS: Saginaw Board of REALTORS
Facts & features
Interior
Bedrooms & bathrooms
- Bedrooms: 3
- Bathrooms: 3
- Full bathrooms: 3
- Main level bathrooms: 2
- Main level bedrooms: 3
Bedroom 1
- Level: Main
- Area: 196
- Dimensions: 14 x 14
Bedroom 2
- Level: Main
- Area: 110
- Dimensions: 10 x 11
Bedroom 3
- Level: Main
- Area: 110
- Dimensions: 10 x 11
Bathroom 1
- Level: Main
- Area: 98
- Dimensions: 14 x 7
Bathroom 2
- Level: Main
- Area: 56
- Dimensions: 7 x 8
Bathroom 3
- Level: Lower
- Area: 60
- Dimensions: 10 x 6
Dining room
- Level: Main
- Area: 144
- Dimensions: 12 x 12
Kitchen
- Level: Main
- Area: 168
- Dimensions: 12 x 14
Living room
- Level: Main
- Area: 270
- Dimensions: 15 x 18
Heating
- Forced Air, Natural Gas
Cooling
- Central Air
Appliances
- Included: Gas Water Heater
- Laundry: Main Level
Features
- Sump Pump
- Basement: Full,Exterior Entry,Wood
- Number of fireplaces: 1
- Fireplace features: Family Room
Interior area
- Total structure area: 3,280
- Total interior livable area: 1,640 sqft
- Finished area above ground: 1,640
- Finished area below ground: 0
Property
Parking
- Total spaces: 2
- Parking features: Unassigned, Attached, Electric in Garage
- Attached garage spaces: 2
Features
- Levels: One
- Stories: 1
- Patio & porch: Deck, Patio
- Frontage type: Road
- Frontage length: 312
Lot
- Size: 3.10 Acres
- Dimensions: 312 x 641
Details
- Parcel number: 01000130032000
- Zoning description: Residential
- Special conditions: Private
Construction
Type & style
- Home type: SingleFamily
- Architectural style: Ranch
- Property subtype: Single Family Residence
Materials
- Brick, Vinyl Siding
- Foundation: Basement, Wood
Condition
- Year built: 1981
Utilities & green energy
- Sewer: Septic Tank
- Water: Public
Community & neighborhood
Location
- Region: Hope
- Subdivision: N/A
Other
Other facts
- Listing agreement: Exclusive Right To Sell
- Listing terms: Cash,Conventional,FHA,VA Loan
- Road surface type: Paved
Price history
| Date | Event | Price |
|---|---|---|
| 6/27/2025 | Sold | $315,000-1.3%$192/sqft |
Source: | ||
| 6/16/2025 | Pending sale | $319,000$195/sqft |
Source: | ||
| 5/29/2025 | Listed for sale | $319,000$195/sqft |
Source: | ||
Public tax history
| Year | Property taxes | Tax assessment |
|---|---|---|
| 2025 | $3,014 +3.5% | $117,200 +15.9% |
| 2024 | $2,911 +37.8% | $101,100 +18.4% |
| 2023 | $2,113 | $85,400 -7.9% |
Find assessor info on the county website
Neighborhood: 48628
Nearby schools
GreatSchools rating
- 6/10Meridian Junior High SchoolGrades: 5-8Distance: 6.2 mi
- 7/10Meridian Early College High SchoolGrades: 9-12Distance: 6.5 mi
- 6/10Meridian Elementary SchoolGrades: PK-4Distance: 6.4 mi
Schools provided by the listing agent
- District: Meridian Public Schools
Source: MiRealSource. This data may not be complete. We recommend contacting the local school district to confirm school assignments for this home.
Get pre-qualified for a loan
At Zillow Home Loans, we can pre-qualify you in as little as 5 minutes with no impact to your credit score.An equal housing lender. NMLS #10287.

