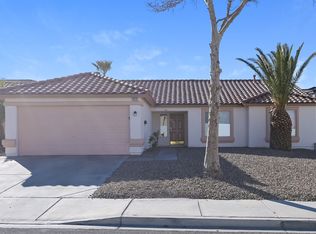Closed
$440,000
657 Camp Hill Rd, Henderson, NV 89015
4beds
1,666sqft
Single Family Residence
Built in 1997
6,098.4 Square Feet Lot
$424,300 Zestimate®
$264/sqft
$2,099 Estimated rent
Home value
$424,300
$382,000 - $471,000
$2,099/mo
Zestimate® history
Loading...
Owner options
Explore your selling options
What's special
Beautiful single-story home in Henderson! Interior professionally painted, Remodeled kitchen & bathrooms! Kitchen features new lighting, Quartz countertops, professional lacquer sprayed cabinets w/ handles, large bin undermount sink w/ faucet, garbage disposal, stainless stove & microwave! Wood laminate flooring throughout the home. Roof mounted solar panels for energy savings throughout the year. Bathroom cabinets are sprayed lacquer finish for long lasting shine & durability! Primary bedroom is separate from the other bedrooms with sliding door access to backyard. The rear yard features mature fruit trees, covered patio, sitting area & grassy area for relaxing in your own perfect paradise! Don't miss this home!
Zillow last checked: 8 hours ago
Listing updated: February 12, 2026 at 12:31am
Listed by:
Michelle Alvarado S.0193349 (702)358-2126,
Wardley Real Estate
Bought with:
Brian Burns, BS.0064430
Las Vegas Sotheby's Int'l
Source: LVR,MLS#: 2615781 Originating MLS: Greater Las Vegas Association of Realtors Inc
Originating MLS: Greater Las Vegas Association of Realtors Inc
Facts & features
Interior
Bedrooms & bathrooms
- Bedrooms: 4
- Bathrooms: 2
- Full bathrooms: 2
Primary bedroom
- Description: Ceiling Fan,Ceiling Light,Pbr Separate From Other,Walk-In Closet(s)
- Dimensions: 16x15
Bedroom 2
- Description: Ceiling Fan,Ceiling Light,Closet
- Dimensions: 12x10
Bedroom 3
- Description: Ceiling Fan,Ceiling Light,Closet
- Dimensions: 10x10
Bedroom 4
- Description: Ceiling Fan,Ceiling Light,Closet
- Dimensions: 12x10
Kitchen
- Description: Man Made Woodor Laminate Flooring,Pantry,Quartz Countertops
Heating
- Central, Gas
Cooling
- Central Air, Electric
Appliances
- Included: Dryer, Dishwasher, Disposal, Gas Range, Microwave, Washer
- Laundry: Gas Dryer Hookup, Laundry Room
Features
- Ceiling Fan(s), Primary Downstairs, Window Treatments
- Flooring: Laminate
- Windows: Blinds, Double Pane Windows
- Number of fireplaces: 1
- Fireplace features: Family Room, Gas
Interior area
- Total structure area: 1,666
- Total interior livable area: 1,666 sqft
Property
Parking
- Total spaces: 2
- Parking features: Attached, Garage, Private
- Attached garage spaces: 2
Features
- Stories: 1
- Patio & porch: Patio, Porch
- Exterior features: Porch, Patio
- Fencing: Block,Back Yard
Lot
- Size: 6,098 sqft
- Features: Back Yard, Front Yard, Sprinklers In Rear, Sprinklers In Front, < 1/4 Acre
Details
- Parcel number: 17921711054
- Zoning description: Single Family
- Horse amenities: None
Construction
Type & style
- Home type: SingleFamily
- Architectural style: One Story
- Property subtype: Single Family Residence
Materials
- Frame, Stucco
- Roof: Tile
Condition
- Good Condition,Resale
- Year built: 1997
Utilities & green energy
- Electric: Photovoltaics Third-Party Owned
- Sewer: Public Sewer
- Water: Public
- Utilities for property: Cable Available, Underground Utilities
Green energy
- Energy efficient items: Windows, Solar Panel(s)
Community & neighborhood
Location
- Region: Henderson
- Subdivision: Heritage 2
HOA & financial
HOA
- Has HOA: Yes
- HOA fee: $20 monthly
- Amenities included: None
- Services included: None
- Association name: Heritage Encore
- Association phone: 702-458-2580
Other
Other facts
- Listing agreement: Exclusive Right To Sell
- Listing terms: Cash,Conventional,FHA,VA Loan
- Ownership: Single Family Residential
Price history
| Date | Event | Price |
|---|---|---|
| 2/12/2025 | Sold | $440,000$264/sqft |
Source: | ||
| 1/15/2025 | Pending sale | $440,000$264/sqft |
Source: | ||
| 11/11/2024 | Price change | $440,000-4.3%$264/sqft |
Source: | ||
| 9/13/2024 | Listed for sale | $460,000+33.3%$276/sqft |
Source: | ||
| 3/16/2021 | Sold | $345,000+3%$207/sqft |
Source: | ||
Public tax history
| Year | Property taxes | Tax assessment |
|---|---|---|
| 2025 | $1,613 +3% | $90,404 -2.1% |
| 2024 | $1,566 +3% | $92,321 +11.9% |
| 2023 | $1,521 -1.5% | $82,504 +8.8% |
Find assessor info on the county website
Neighborhood: River Mountain
Nearby schools
GreatSchools rating
- 9/10Sue H Morrow Elementary SchoolGrades: PK-5Distance: 0.4 mi
- 5/10B Mahlon Brown Junior High SchoolGrades: 6-8Distance: 2.5 mi
- 4/10Basic Academy of Int'l Studies High SchoolGrades: 9-12Distance: 1.5 mi
Schools provided by the listing agent
- Elementary: Morrow, Sue H.,Morrow, Sue H.
- Middle: Brown B. Mahlon
- High: Basic Academy
Source: LVR. This data may not be complete. We recommend contacting the local school district to confirm school assignments for this home.
Get a cash offer in 3 minutes
Find out how much your home could sell for in as little as 3 minutes with a no-obligation cash offer.
Estimated market value$424,300
Get a cash offer in 3 minutes
Find out how much your home could sell for in as little as 3 minutes with a no-obligation cash offer.
Estimated market value
$424,300
